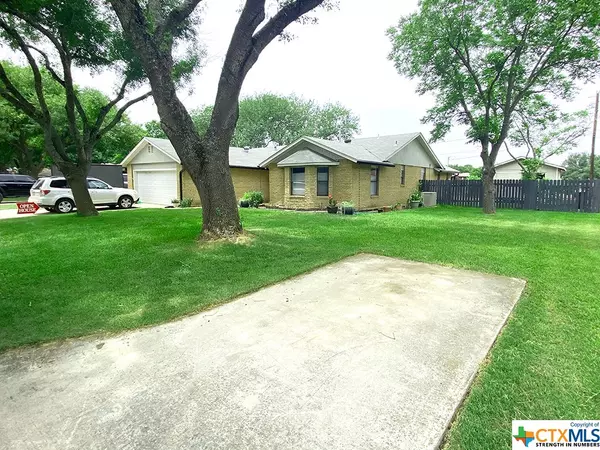$419,000
For more information regarding the value of a property, please contact us for a free consultation.
3 Beds
2 Baths
1,866 SqFt
SOLD DATE : 08/30/2022
Key Details
Property Type Single Family Home
Sub Type Single Family Residence
Listing Status Sold
Purchase Type For Sale
Square Footage 1,866 sqft
Price per Sqft $200
Subdivision Woodlawn Add
MLS Listing ID 475669
Sold Date 08/30/22
Style Contemporary/Modern
Bedrooms 3
Full Baths 2
Construction Status Resale
HOA Y/N No
Year Built 1982
Lot Size 0.258 Acres
Acres 0.2583
Property Description
Motivated Sellers : Home is eligible for up to $17,500.00 dollars in grants toward down payment and closing costs. Home is located within a targeted growth area. Beautiful home with modern features for relaxing and entertaining . Home offers: No HOA, a spacious open floor plan with 3 bedrooms, 2 full baths, 2 car garage, plus a workshop/studio out back, a large back yard with a covered patio, a water well, privacy fencing and garden area. Home also features soaring 16-foot ceilings and a brick fireplace. The kitchen and both bathrooms are fully remodeled. The kitchen has stainless steel appliances, quartz countertops, tile and marble backsplash. The huge master bedroom has a private bath and walk-in shower, quartz countertops, double vanities and a walk-in closet and Bluetooth speakers integrated into the lights in bathrooms. Located in an established neighborhood. A short ride to Lockhart's downtown square,20 minutes to Tesla and the airport, and 30 minutes to Austin. Verify schools
Location
State TX
County Caldwell
Interior
Interior Features All Bedrooms Down, Ceiling Fan(s), Crown Molding, Double Vanity, High Ceilings, In-Law Floorplan, Master Downstairs, Living/Dining Room, Main Level Master, Open Floorplan, Pull Down Attic Stairs, Recessed Lighting, Storage, Shower Only, Separate Shower, Tub Shower, Vaulted Ceiling(s), Walk-In Closet(s), Wired for Sound, Breakfast Bar, Kitchen Island
Heating Central, Fireplace(s)
Cooling Central Air
Flooring Laminate, Tile
Fireplaces Number 1
Fireplaces Type Living Room, Masonry, Wood Burning
Fireplace Yes
Appliance Dishwasher, Disposal, Gas Range, Gas Water Heater, Plumbed For Ice Maker, Refrigerator, Range Hood, Some Gas Appliances, Range
Laundry In Garage
Exterior
Exterior Feature Covered Patio, Porch, Private Yard, Rain Gutters
Parking Features Attached, Door-Single, Garage Faces Front, Garage, Garage Door Opener
Garage Spaces 2.0
Garage Description 2.0
Fence Back Yard, Privacy
Pool None
Community Features None, Curbs, Street Lights
Utilities Available Electricity Available, Natural Gas Available, High Speed Internet Available
View Y/N No
Water Access Desc Not Connected (at lot),Public,Private,Well
View None
Roof Type Composition,Shingle
Accessibility None
Porch Covered, Patio, Porch
Building
Story 1
Entry Level One
Foundation Slab
Sewer Not Connected (at lot), Public Sewer
Water Not Connected (at lot), Public, Private, Well
Architectural Style Contemporary/Modern
Level or Stories One
Additional Building Workshop
Construction Status Resale
Schools
Middle Schools Lockhart Junior High School
High Schools Lockhart High School
School District Lockhart Isd
Others
Tax ID 20826
Acceptable Financing Cash, Conventional, FHA, VA Loan
Listing Terms Cash, Conventional, FHA, VA Loan
Financing Cash
Read Less Info
Want to know what your home might be worth? Contact us for a FREE valuation!

Our team is ready to help you sell your home for the highest possible price ASAP

Bought with NON-MEMBER AGENT • Non Member Office
13276 Research Blvd, Suite # 107, Austin, Texas, 78750, United States






