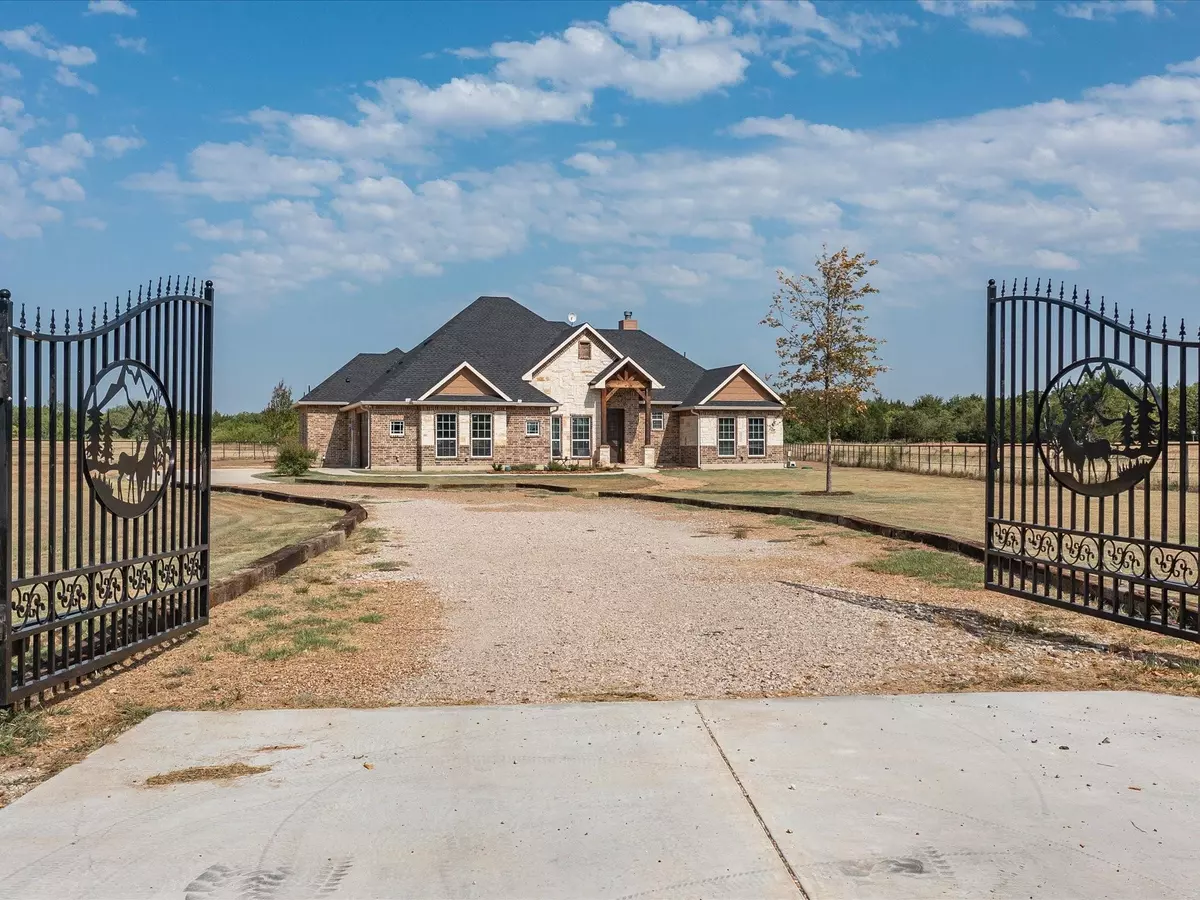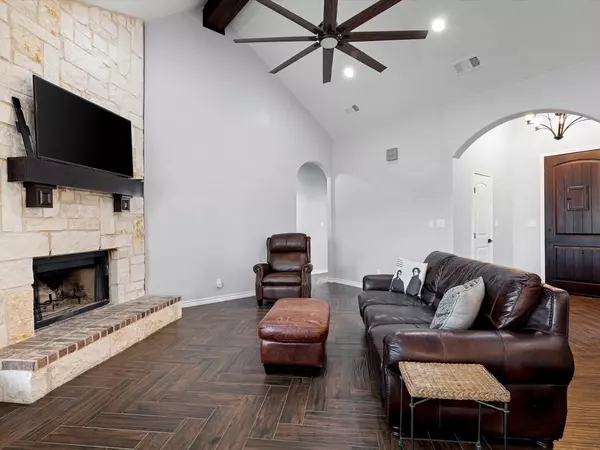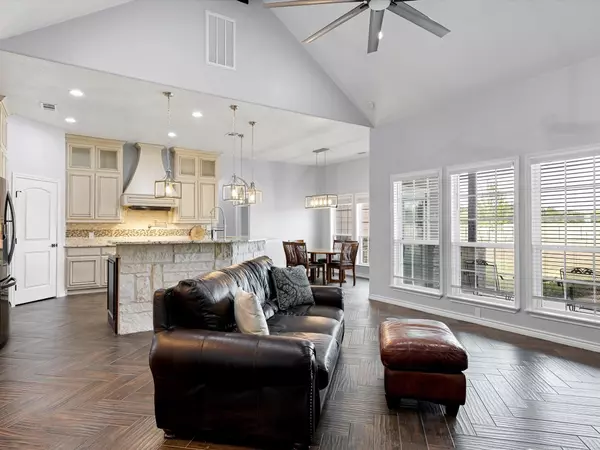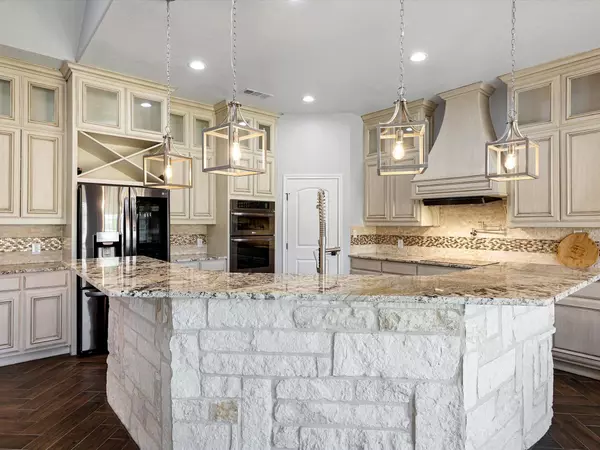$425,000
For more information regarding the value of a property, please contact us for a free consultation.
4 Beds
3 Baths
2,111 SqFt
SOLD DATE : 08/17/2022
Key Details
Property Type Single Family Home
Sub Type Single Family Residence
Listing Status Sold
Purchase Type For Sale
Square Footage 2,111 sqft
Price per Sqft $201
Subdivision Snelders Sub
MLS Listing ID 20120528
Sold Date 08/17/22
Style Traditional
Bedrooms 4
Full Baths 2
Half Baths 1
HOA Y/N None
Year Built 2019
Annual Tax Amount $6,602
Lot Size 1.625 Acres
Acres 1.625
Property Description
MULTIPLE OFFER DEADLINE. Highest & Best by Mon, 7-25@4pm. Stunning 4 bed, 2.5 bath on 1.6 acres located outside city limits & short drive to town. GREAT location currently zoned for sought after Bowie Elementary. Home offers open floor plan w-split bedrooms. Upon entry, room to the left can be used as 4th bedroom but most recently used as office. Stone fireplace is wood burning & focal point of the living room; but this kitchen...takes the cake! Kitchen boasts tons of storage inside beautiful, custom cabinets w-pot filler above built in elec. stove top, walk in pantry, copper undermount-single basin sink with what looks to be a 'weapon' of a faucet for washing. :) Master set up is unreal! HUGE room w-HUGE bathroom w-HUGE walk in shower w-HUGE walk in closet (amazing built ins) ATTACHED to HUGE laundry room. Opposite end is jack-n-jill set up w-2 guest bedrooms. Step outside to lovely covered porch w-outdoor FP & stone walk leading to perfect grilling area.*foam insulation, gated entry*
Location
State TX
County Ellis
Direction Hwy 34 to FM 660. North on FM 660. Left on Crisp, right on Skrivanek, left on Chmelar. Home immediately on right.
Rooms
Dining Room 1
Interior
Interior Features Decorative Lighting, Double Vanity, Granite Counters, Open Floorplan, Pantry, Walk-In Closet(s)
Heating Electric, Fireplace(s)
Cooling Ceiling Fan(s), Electric
Flooring Ceramic Tile
Fireplaces Number 1
Fireplaces Type Family Room, Raised Hearth, Stone, Wood Burning
Appliance Dishwasher, Disposal, Electric Cooktop, Electric Oven, Electric Water Heater, Microwave
Heat Source Electric, Fireplace(s)
Laundry Utility Room, Full Size W/D Area
Exterior
Exterior Feature Covered Patio/Porch, Rain Gutters, Private Yard
Garage Spaces 2.0
Fence Pipe
Utilities Available Aerobic Septic, All Weather Road, Co-op Water, Individual Water Meter, Outside City Limits
Roof Type Composition
Garage Yes
Building
Lot Description Acreage, Few Trees, Interior Lot, Landscaped
Story One
Foundation Slab
Structure Type Brick,Stone Veneer
Schools
School District Ennis Isd
Others
Restrictions Deed
Ownership Kevin & Maecy Renner
Acceptable Financing Cash, Conventional, FHA, VA Loan
Listing Terms Cash, Conventional, FHA, VA Loan
Financing Conventional
Special Listing Condition Aerial Photo, Deed Restrictions, Survey Available
Read Less Info
Want to know what your home might be worth? Contact us for a FREE valuation!

Our team is ready to help you sell your home for the highest possible price ASAP

©2025 North Texas Real Estate Information Systems.
Bought with Adrainne Prince • Longhorn Real Estate
13276 Research Blvd, Suite # 107, Austin, Texas, 78750, United States






