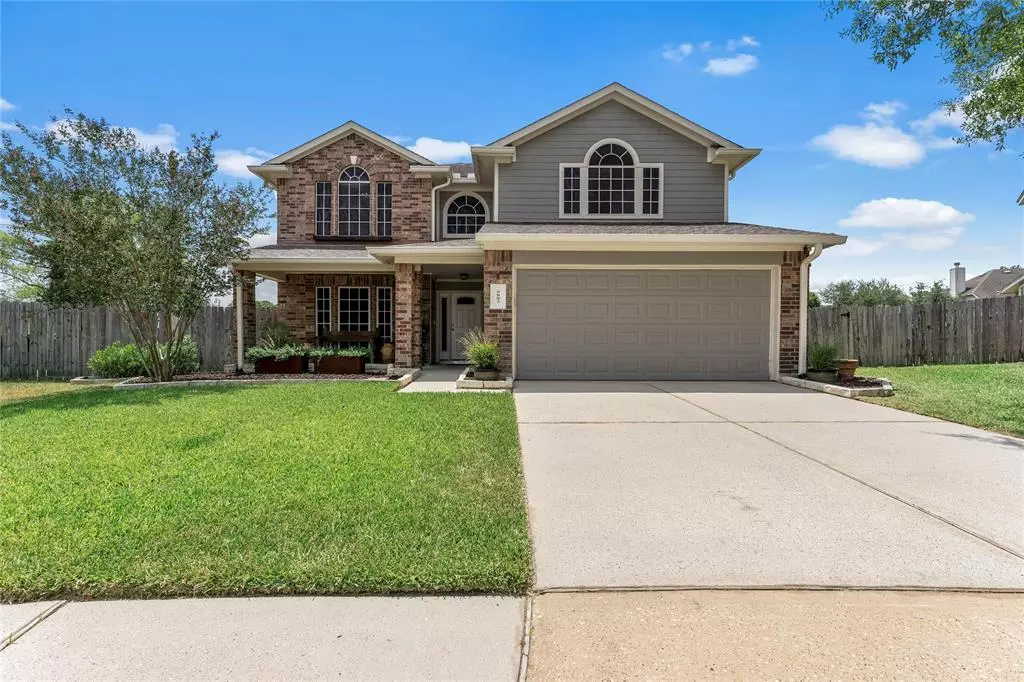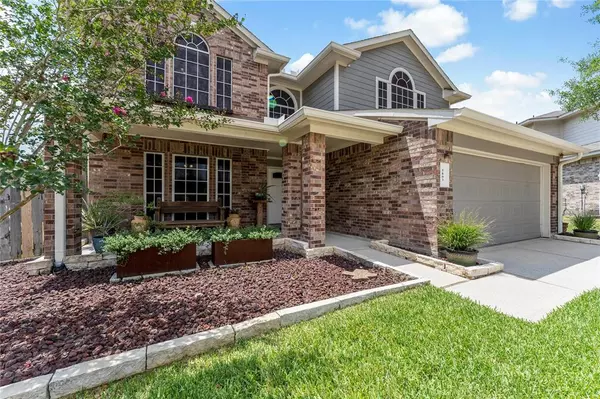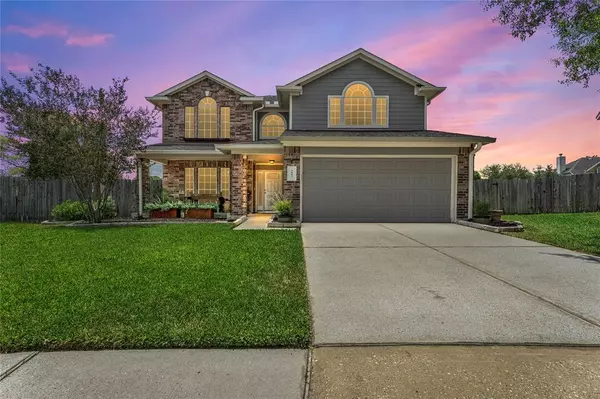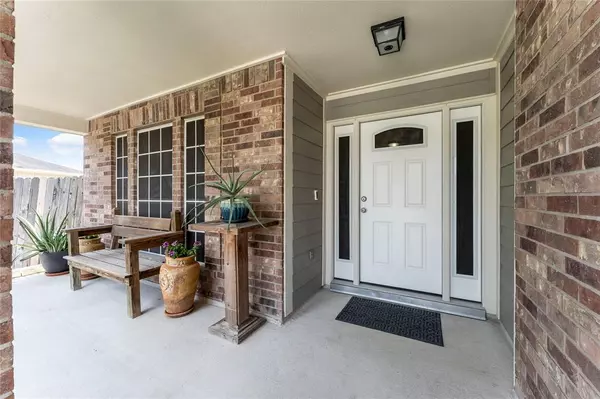$279,000
For more information regarding the value of a property, please contact us for a free consultation.
3 Beds
2.1 Baths
2,386 SqFt
SOLD DATE : 08/16/2022
Key Details
Property Type Single Family Home
Listing Status Sold
Purchase Type For Sale
Square Footage 2,386 sqft
Price per Sqft $120
Subdivision Cypresswood Green Sec 02
MLS Listing ID 61653072
Sold Date 08/16/22
Style Traditional
Bedrooms 3
Full Baths 2
Half Baths 1
HOA Fees $49/ann
HOA Y/N 1
Year Built 2004
Annual Tax Amount $5,331
Tax Year 2021
Lot Size 10,724 Sqft
Acres 0.2462
Property Description
Curb Appeal!! With one of the largest cul-de-sac lots in the neighborhood, you can spread out and enjoy the peacefulness of no rear neighbors. Relax under your covered patio and imagine the possibilities for your HUGE yard. Step inside to explore the private study and truly open concept living. This home's fully updated kitchen is a Dream with a movable island, designer backsplash, breathtaking granite and you must see the oversized pantry/washroom! There is no lack of storage in this house, check the closet under the stairs. Wood-like tile flows throughout the bottom floor of this 3 bedroom/ 2.5 bath floor plan where your spacious primary bedroom is a retreat upstairs and features an ensuite bath with double sinks, separate tub & shower. Conveniently located, meticulously maintained and ready for you to call home.
Location
State TX
County Harris
Area Spring East
Rooms
Bedroom Description All Bedrooms Up
Other Rooms 1 Living Area, Breakfast Room, Formal Dining, Gameroom Up
Master Bathroom Primary Bath: Double Sinks, Primary Bath: Separate Shower
Kitchen Pantry
Interior
Heating Central Gas
Cooling Central Electric
Flooring Carpet, Tile
Exterior
Exterior Feature Back Yard, Back Yard Fenced, Covered Patio/Deck, Patio/Deck
Parking Features Attached Garage
Garage Spaces 2.0
Roof Type Composition
Private Pool No
Building
Lot Description Cul-De-Sac, Greenbelt, Subdivision Lot
Story 2
Foundation Slab
Water Public Water, Water District
Structure Type Brick,Cement Board,Wood
New Construction No
Schools
Elementary Schools Anderson Elementary School (Spring)
Middle Schools Dueitt Middle School
High Schools Spring High School
School District 48 - Spring
Others
Senior Community No
Restrictions Deed Restrictions
Tax ID 123-128-002-0017
Energy Description Ceiling Fans
Tax Rate 2.6867
Disclosures Mud, Sellers Disclosure
Special Listing Condition Mud, Sellers Disclosure
Read Less Info
Want to know what your home might be worth? Contact us for a FREE valuation!

Our team is ready to help you sell your home for the highest possible price ASAP

Bought with Berkshire Hathaway HomeServices Premier Properties
13276 Research Blvd, Suite # 107, Austin, Texas, 78750, United States






