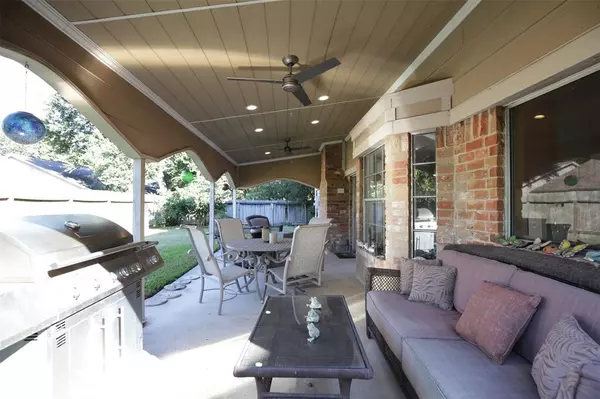$344,900
For more information regarding the value of a property, please contact us for a free consultation.
3 Beds
2.1 Baths
2,289 SqFt
SOLD DATE : 08/15/2022
Key Details
Property Type Single Family Home
Listing Status Sold
Purchase Type For Sale
Square Footage 2,289 sqft
Price per Sqft $150
Subdivision The Highlands Sec 3
MLS Listing ID 74042700
Sold Date 08/15/22
Style Other Style
Bedrooms 3
Full Baths 2
Half Baths 1
HOA Fees $49/ann
HOA Y/N 1
Year Built 1981
Annual Tax Amount $4,635
Tax Year 2017
Lot Size 6,504 Sqft
Acres 0.1493
Property Description
2-1/2 year home warranty paid on this home BRAND NEW CARPET IN PRIMARY AND UPSTAIRS Updated desired neighborhood/great Location. 2 story Huge Gourmet Kitchen w/triple bullnose granite countertops w/attached island/table. High End Stainless Steel Appl. Custom Cabinetry, Large Porcelain tile, wood in study, carpet in bedrooms. MUST SEE GORGEOUS! Huge Master down with large jetted tub, separate shower, large walk in closet, half bath and utility room down. Upstairs 2 large bedrooms, huge oversized game room. Walk in attic is floored w/shelves for storage. Extra wide covered patio with recessed lighting and 2 modern ceiling fans. Ceiling fans all bedrooms, camera system, ring doorbell, granite fireplace. AGENT/Owner Kitchen, baths, been remodeled, Newer garage door, water heater, Heater, electrical panel. NEVER FLOODED. Sits far from the street/raised higher.Washer/dryer incl few short steps to elem. school/park/pool 5 min drive to town center mall/restaurants and 59 frwy
Location
State TX
County Fort Bend
Community First Colony
Area Sugar Land East
Rooms
Bedroom Description 1 Bedroom Up,All Bedrooms Up,Primary Bed - 1st Floor
Other Rooms Family Room, Gameroom Up, Home Office/Study, Utility Room in House
Master Bathroom Half Bath, Primary Bath: Double Sinks, Primary Bath: Jetted Tub, Primary Bath: Separate Shower, Primary Bath: Tub/Shower Combo
Den/Bedroom Plus 3
Interior
Interior Features Alarm System - Owned, Drapes/Curtains/Window Cover, Fire/Smoke Alarm, High Ceiling
Heating Central Gas
Cooling Central Electric
Flooring Carpet, Tile, Wood
Fireplaces Number 1
Fireplaces Type Gaslog Fireplace, Wood Burning Fireplace
Exterior
Exterior Feature Back Yard, Back Yard Fenced, Covered Patio/Deck, Fully Fenced, Patio/Deck, Porch, Satellite Dish, Subdivision Tennis Court
Parking Features Attached Garage, Oversized Garage
Garage Spaces 2.0
Roof Type Composition
Private Pool No
Building
Lot Description Subdivision Lot
Faces South
Story 2
Foundation Slab
Sewer Public Sewer
Water Public Water
Structure Type Brick,Cement Board
New Construction No
Schools
Elementary Schools Highlands Elementary School (Fort Bend)
Middle Schools Dulles Middle School
High Schools Dulles High School
School District 19 - Fort Bend
Others
Senior Community No
Restrictions Deed Restrictions
Tax ID 3770-03-003-0140-907
Energy Description Ceiling Fans,Digital Program Thermostat,Energy Star Appliances
Tax Rate 2.2176
Disclosures Owner/Agent, Sellers Disclosure
Special Listing Condition Owner/Agent, Sellers Disclosure
Read Less Info
Want to know what your home might be worth? Contact us for a FREE valuation!

Our team is ready to help you sell your home for the highest possible price ASAP

Bought with Compass RE Texas, LLC - Houston
13276 Research Blvd, Suite # 107, Austin, Texas, 78750, United States






