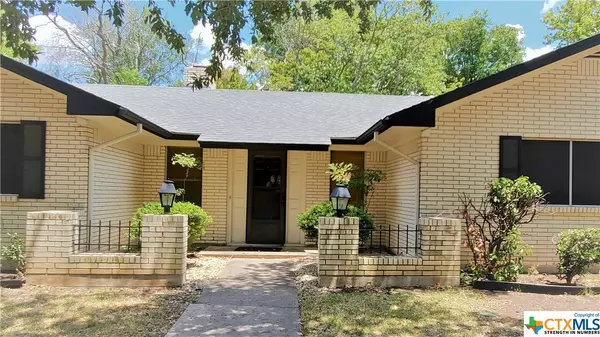$274,950
For more information regarding the value of a property, please contact us for a free consultation.
3 Beds
2 Baths
2,130 SqFt
SOLD DATE : 08/09/2022
Key Details
Property Type Single Family Home
Sub Type Single Family Residence
Listing Status Sold
Purchase Type For Sale
Square Footage 2,130 sqft
Price per Sqft $111
Subdivision Jasper Heights 2Nd
MLS Listing ID 478786
Sold Date 08/09/22
Style Traditional
Bedrooms 3
Full Baths 2
Construction Status Resale
HOA Y/N No
Year Built 1969
Lot Size 0.373 Acres
Acres 0.3735
Property Description
This stunning 3 bedroom/2 bath home on .37 acres comfortably blends modern conveniences with peaceful tranquility. Located in the highly sought-after Jasper Heights subdivision, this impeccably maintained home is close to schools, shops, dining, numerous parks and lakes. Conveniently located 10 min from Ft. Hood, 35 min from Georgetown and an hour from Austin makes it a fantastic location and an ideal place to call home. As you enter the home, you are greeted with lots of natural light and a warm and inviting living room. An additional living area flows into a beautiful formal dining room and kitchen. In addition, this amazing home has a spacious master with private bath and 2 walk-in closets, 2 additional dreamy bedrooms and full bath. Other features include private office, large laundry room and extra storage. The huge, oversized lot is perfect for relaxing or entertaining with large patio, magnificent trees and new custom fence. Home also has new HVAC and roof. Call today to schedule a private showing!
Location
State TX
County Bell
Rooms
Ensuite Laundry Lower Level, Laundry Room
Interior
Interior Features All Bedrooms Down, Bookcases, Ceiling Fan(s), Dining Area, Separate/Formal Dining Room, His and Hers Closets, Home Office, Master Downstairs, Multiple Living Areas, MultipleDining Areas, Main Level Master, Multiple Closets, Storage, Vanity, Walk-In Closet(s), Window Treatments, Bedroom on Main Level, Breakfast Area, Full Bath on Main Level, Pantry
Laundry Location Lower Level,Laundry Room
Heating Fireplace(s)
Flooring Carpet, Tile
Fireplaces Number 1
Fireplaces Type Living Room, Masonry
Fireplace Yes
Appliance Dishwasher, Multiple Water Heaters
Laundry Lower Level, Laundry Room
Exterior
Exterior Feature Patio, Lighting
Garage Attached, Garage, Garage Faces Side, Driveway Level
Garage Spaces 2.0
Garage Description 2.0
Fence Back Yard, High Fence, Privacy, Wood
Pool None
Community Features Storage Facilities, Sidewalks
Utilities Available Cable Available, Electricity Available, Trash Collection Public, Water Available
Waterfront No
View Y/N No
Water Access Desc Multiple Meters,Public
View None
Roof Type Composition,Shingle
Accessibility Level Lot
Porch Patio
Parking Type Attached, Garage, Garage Faces Side, Driveway Level
Building
Story 1
Entry Level One
Foundation Slab
Sewer Not Connected (nearby), Public Sewer
Water Multiple Meters, Public
Architectural Style Traditional
Level or Stories One
Construction Status Resale
Schools
Elementary Schools Clifton Park Elementary School
Middle Schools Manor Middle School
High Schools Killeen High School
School District Killeen Isd
Others
Tax ID 34757
Acceptable Financing Cash, Conventional, FHA, VA Loan
Listing Terms Cash, Conventional, FHA, VA Loan
Financing Cash
Read Less Info
Want to know what your home might be worth? Contact us for a FREE valuation!

Our team is ready to help you sell your home for the highest possible price ASAP

Bought with Paula J. Lizama • BHGRE Homecity Inc

13276 Research Blvd, Suite # 107, Austin, Texas, 78750, United States






