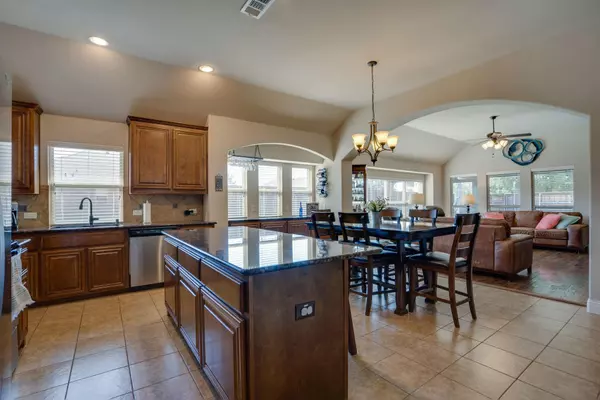$445,000
For more information regarding the value of a property, please contact us for a free consultation.
4 Beds
2 Baths
2,041 SqFt
SOLD DATE : 08/09/2022
Key Details
Property Type Single Family Home
Sub Type Single Family Residence
Listing Status Sold
Purchase Type For Sale
Square Footage 2,041 sqft
Price per Sqft $218
Subdivision Cross Oak Ranch Ph 3 Tr 11
MLS Listing ID 20112983
Sold Date 08/09/22
Style Traditional
Bedrooms 4
Full Baths 2
HOA Fees $34
HOA Y/N Mandatory
Year Built 2013
Annual Tax Amount $6,335
Lot Size 7,884 Sqft
Acres 0.181
Property Description
Stunning home situated on corner lot. Pride of ownership radiates throughout this turn-key gem! Open concept. Lots of natural light. Kitchen with island and breakfast bar. Stainless appliances. Dining area. Spacious living room. Office. Split bedrooms. Large primary bedroom. Beautiful backyard oasis with pool, covered patio, pergola, built in bbq and misting system. Quality abounds throughout this fantastic property. New Epoxy garage floor. Community offers great amenties. Pool, playground, walking trails. Close to schools and shopping.
Location
State TX
County Denton
Community Community Pool, Fitness Center, Jogging Path/Bike Path, Lake, Park, Playground, Pool, Sidewalks
Direction Take I-35E N. Take exit 458 A toward Farm to Market Rd 2181-Swisher Rd. Turn left onto N Shady Shores Rd. Turn right onto E Swisher Rd. Turn left onto Oak Grove Pkwy. Turn left onto Martop Rd. Turn right onto Longhorn Drive. Turn left onto Bonanza St. Home will be on the right.
Rooms
Dining Room 1
Interior
Interior Features Cable TV Available, Double Vanity, Flat Screen Wiring, Granite Counters, High Speed Internet Available, Kitchen Island, Open Floorplan, Pantry, Walk-In Closet(s)
Heating Central, Electric
Cooling Ceiling Fan(s), Central Air, Electric
Flooring Carpet, Ceramic Tile, Hardwood
Appliance Dishwasher, Disposal, Electric Oven, Electric Range, Microwave, Plumbed for Ice Maker, Vented Exhaust Fan
Heat Source Central, Electric
Laundry Electric Dryer Hookup, Utility Room, Full Size W/D Area, Washer Hookup
Exterior
Exterior Feature Gas Grill, Rain Gutters, Lighting, Misting System, Outdoor Grill, Outdoor Kitchen, Private Yard, Storage
Garage Spaces 2.0
Fence Back Yard, Gate, Wood
Pool Fenced, Gunite, In Ground, Outdoor Pool, Pool Sweep, Private, Pump, Separate Spa/Hot Tub, Water Feature
Community Features Community Pool, Fitness Center, Jogging Path/Bike Path, Lake, Park, Playground, Pool, Sidewalks
Utilities Available Cable Available, Co-op Electric, Concrete, Curbs, Individual Water Meter, MUD Sewer, MUD Water, Outside City Limits, Sidewalk
Roof Type Composition
Garage Yes
Private Pool 1
Building
Lot Description Corner Lot, Subdivision
Story One
Foundation Slab
Structure Type Brick
Schools
School District Denton Isd
Others
Restrictions No Known Restriction(s)
Ownership John and Pamela Patterson
Financing FHA
Read Less Info
Want to know what your home might be worth? Contact us for a FREE valuation!

Our team is ready to help you sell your home for the highest possible price ASAP

©2024 North Texas Real Estate Information Systems.
Bought with Shelly Scanlin • Styled Real Estate

13276 Research Blvd, Suite # 107, Austin, Texas, 78750, United States






