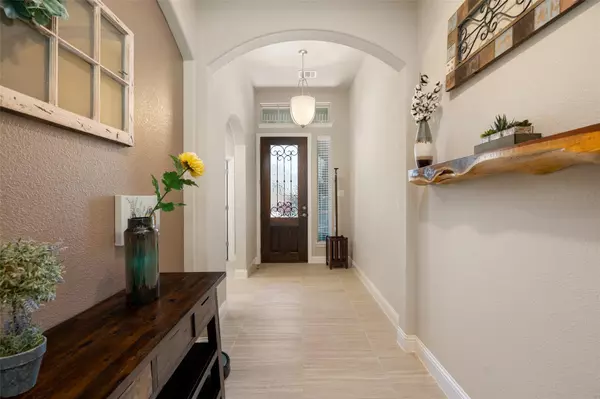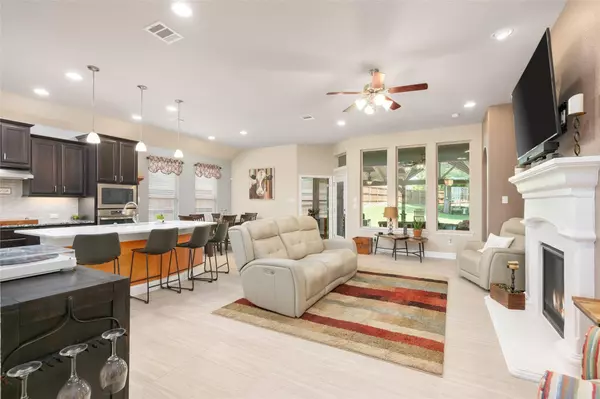$499,000
For more information regarding the value of a property, please contact us for a free consultation.
3 Beds
2 Baths
1,935 SqFt
SOLD DATE : 08/03/2022
Key Details
Property Type Single Family Home
Sub Type Single Family Residence
Listing Status Sold
Purchase Type For Sale
Square Footage 1,935 sqft
Price per Sqft $257
Subdivision Willow Wood Ph 1
MLS Listing ID 20084743
Sold Date 08/03/22
Style Traditional
Bedrooms 3
Full Baths 2
HOA Fees $55/qua
HOA Y/N Mandatory
Year Built 2018
Annual Tax Amount $6,877
Lot Size 9,365 Sqft
Acres 0.215
Property Description
Located in the very desirable Willow Wood community this Chesmar home is perfect for a starter home, small family, or anyone looking to downsize. Built on a premium lot with mature trees this is a very well maintained home with 3 bedrooms, 2 bathrooms, office and an open concept kitchen overlooking the living room area. The oversized kitchen island with quartz countertop is perfect for gatherings. The beautifully stained 42 inch maple cabinets throughout the kitchen with built in appliances and large walk in pantry give plenty of storage space. Step outside onto your beautiful back yard and the magnificent 520 sq. ft. attached covered patio great for entertaining. A natural gas line drop is conveniently located on the back patio to attach a grill. Willow Wood is a family and pet friendly community with long walking trails, community park and pool. Located just outside city limits in the highly rated Melissa ISD. DEADLINE TO TURN IN AN OFFER IS TUESDAY JULY 5th BY NOON
Location
State TX
County Collin
Direction From N. Central Expy exit on Laud Howell and head East. Take a left from Laud Howell onto N. McDonald St. Drive north on McDonald St and take a right on Willow Wood Blvd at the community entrance. Take a left on Prospect St. Property will be located on the right hand side at 5208 Prospect St.
Rooms
Dining Room 1
Interior
Interior Features Cable TV Available, Decorative Lighting, Eat-in Kitchen, Flat Screen Wiring, Granite Counters, High Speed Internet Available, Kitchen Island, Open Floorplan, Pantry, Smart Home System, Sound System Wiring, Walk-In Closet(s)
Heating Central, ENERGY STAR Qualified Equipment, Natural Gas
Cooling Ceiling Fan(s), Central Air, ENERGY STAR Qualified Equipment
Flooring Carpet, Ceramic Tile
Fireplaces Number 1
Fireplaces Type Blower Fan, Family Room, Gas, Gas Logs, Gas Starter
Equipment Irrigation Equipment
Appliance Built-in Gas Range, Dishwasher, Electric Oven, Gas Range, Gas Water Heater, Microwave, Water Purifier
Heat Source Central, ENERGY STAR Qualified Equipment, Natural Gas
Laundry Electric Dryer Hookup, Utility Room, Full Size W/D Area, Washer Hookup
Exterior
Exterior Feature Covered Patio/Porch, Rain Gutters, Lighting, Outdoor Living Center
Garage Spaces 2.0
Fence Back Yard, Fenced, Privacy, Wood
Utilities Available Asphalt, Cable Available, City Sewer, City Water, Community Mailbox, Curbs, Electricity Available, Electricity Connected, Individual Gas Meter, Natural Gas Available, Phone Available, Sidewalk, Underground Utilities
Roof Type Composition
Garage Yes
Building
Lot Description Few Trees, Interior Lot, Landscaped, Sprinkler System
Story One
Foundation Slab
Structure Type Brick
Schools
School District Melissa Isd
Others
Restrictions Deed,Easement(s)
Ownership Contact Agent
Acceptable Financing Cash, Conventional, FHA, VA Loan
Listing Terms Cash, Conventional, FHA, VA Loan
Financing FHA
Special Listing Condition Phase I Complete, Phase II Complete, Survey Available
Read Less Info
Want to know what your home might be worth? Contact us for a FREE valuation!

Our team is ready to help you sell your home for the highest possible price ASAP

©2025 North Texas Real Estate Information Systems.
Bought with Christina Alfaro • Coldwell Banker Realty Frisco
13276 Research Blvd, Suite # 107, Austin, Texas, 78750, United States






