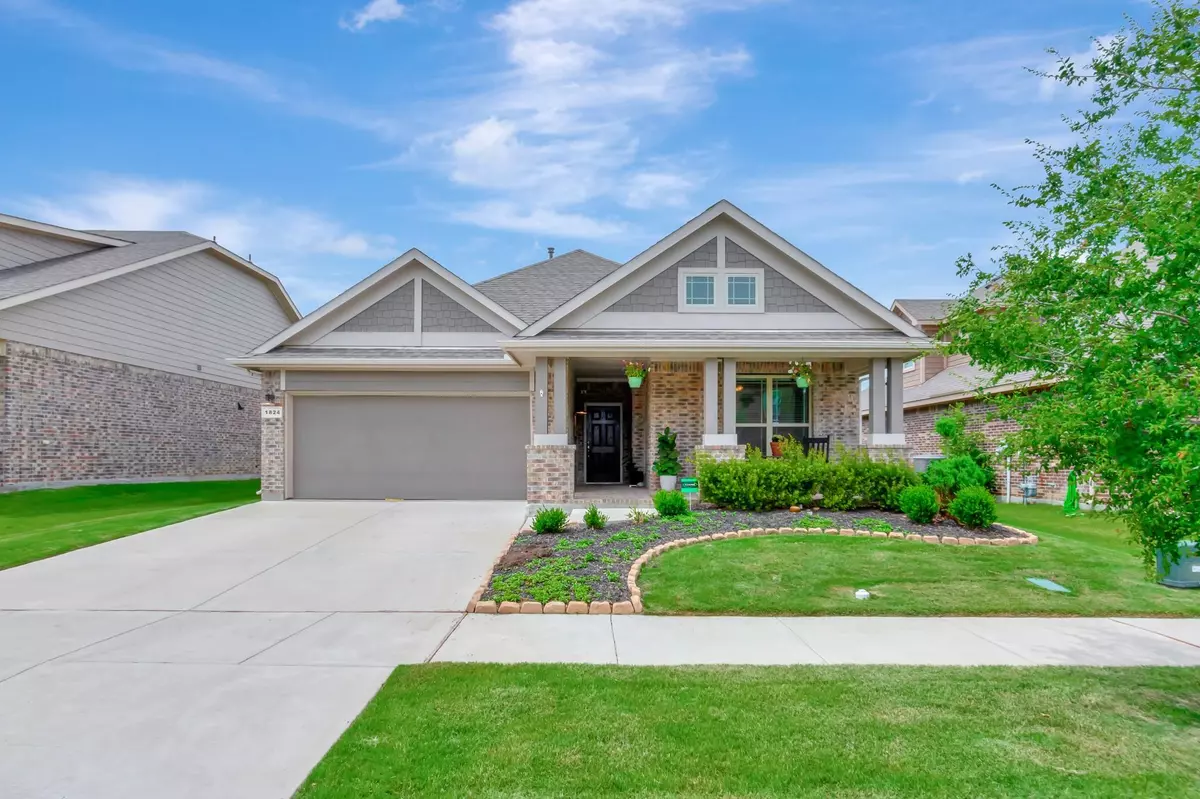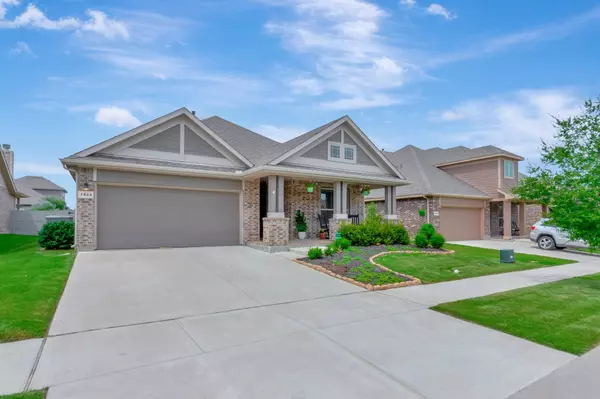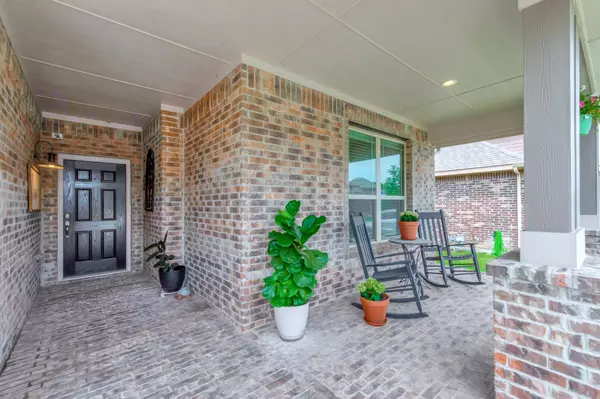$425,000
For more information regarding the value of a property, please contact us for a free consultation.
4 Beds
2 Baths
2,171 SqFt
SOLD DATE : 07/26/2022
Key Details
Property Type Single Family Home
Sub Type Single Family Residence
Listing Status Sold
Purchase Type For Sale
Square Footage 2,171 sqft
Price per Sqft $195
Subdivision Harvest Meadows Phas
MLS Listing ID 20080583
Sold Date 07/26/22
Style Traditional
Bedrooms 4
Full Baths 2
HOA Fees $108/ann
HOA Y/N Mandatory
Year Built 2017
Annual Tax Amount $8,531
Lot Size 7,143 Sqft
Acres 0.164
Property Description
Welcome Home!This stunning custom DR Horton Home just hit the market in the Award Winning Community of Harvest by Hillwood!!This well-maintained home features 4 bedrooms, 2 bathrooms, plus flex space in the 2,100+ sq ft of living space. The one-story layout features a grand front porch, wood tile floors throughout the main living spaces, and modern finishes. The kitchen comes equipped with a gorgeous large island, a big pantry, and a breakfast nook. This family-friendly home also boasts the owners' suite with a stand-up shower, separate tub, and walk-in closets. During the summer, entertain in style under the shade of a large back patio or relax in the resort-style amenities located nearby. Nestled in the master-planned community of Harvest, in Northwest ISD, this home is zoned for Lance Elementary school, Pike Middle school, and Northwest High School - It won't last long.
Location
State TX
County Denton
Community Club House, Community Pool, Playground, Pool, Sidewalks
Direction Follow I-35W N to FM 407 W in Denton County. Take exit 76 from I-35W N. Take exit 76 toward FM 407 W . Continue on FM 407 W. Take Cleveland Gibbs Rd to Finch Trail
Rooms
Dining Room 1
Interior
Interior Features Cable TV Available, Granite Counters, High Speed Internet Available, Kitchen Island, Open Floorplan, Pantry, Smart Home System, Walk-In Closet(s)
Heating Natural Gas
Cooling Central Air
Flooring Carpet, Tile
Fireplaces Number 1
Fireplaces Type Gas Logs, Gas Starter, Masonry, Wood Burning
Appliance Gas Range, Gas Water Heater
Heat Source Natural Gas
Laundry Electric Dryer Hookup, Utility Room, Full Size W/D Area, Washer Hookup
Exterior
Garage Spaces 2.0
Fence Wood
Community Features Club House, Community Pool, Playground, Pool, Sidewalks
Utilities Available City Sewer, City Water
Roof Type Composition
Garage Yes
Building
Lot Description Interior Lot, Landscaped
Story One
Foundation Slab
Structure Type Brick
Schools
School District Northwest Isd
Others
Restrictions Unknown Encumbrance(s)
Ownership See Offer Instructions
Acceptable Financing Cash, Conventional, FHA, VA Loan
Listing Terms Cash, Conventional, FHA, VA Loan
Financing Conventional
Read Less Info
Want to know what your home might be worth? Contact us for a FREE valuation!

Our team is ready to help you sell your home for the highest possible price ASAP

©2025 North Texas Real Estate Information Systems.
Bought with Prabhjit Singh • Chetak Management Company
13276 Research Blvd, Suite # 107, Austin, Texas, 78750, United States






