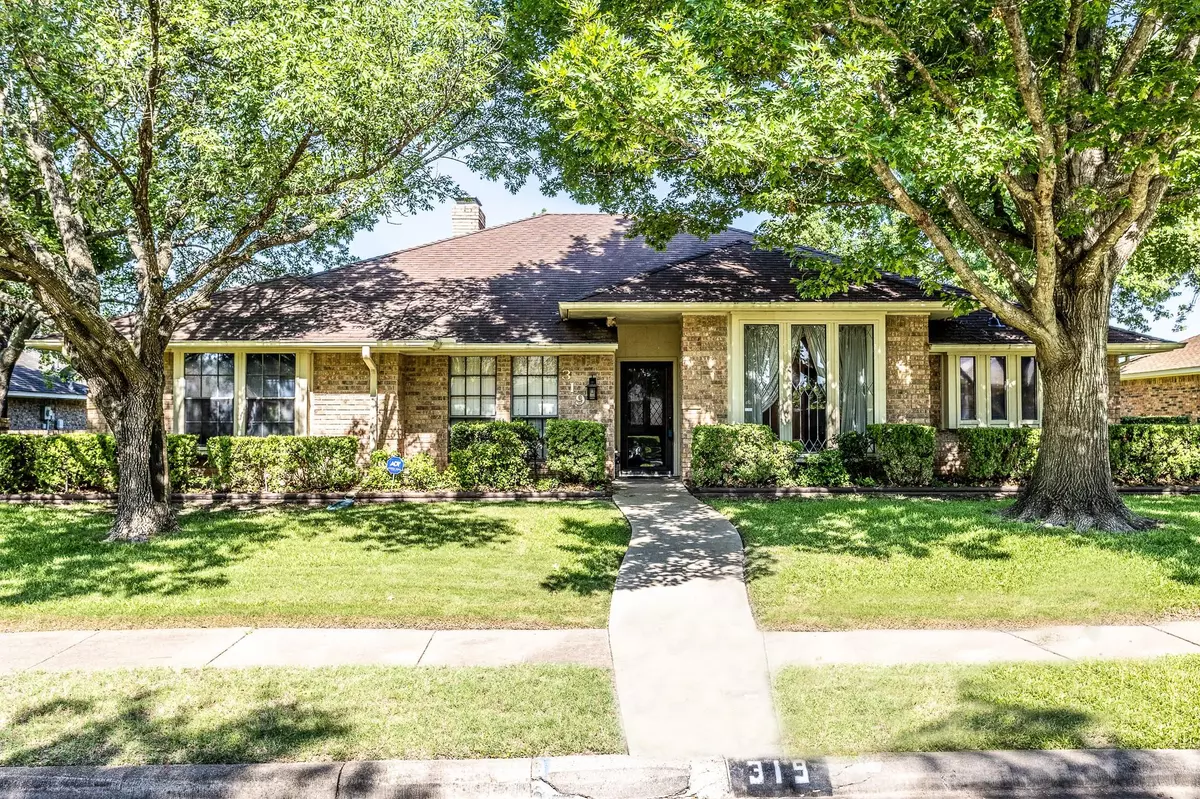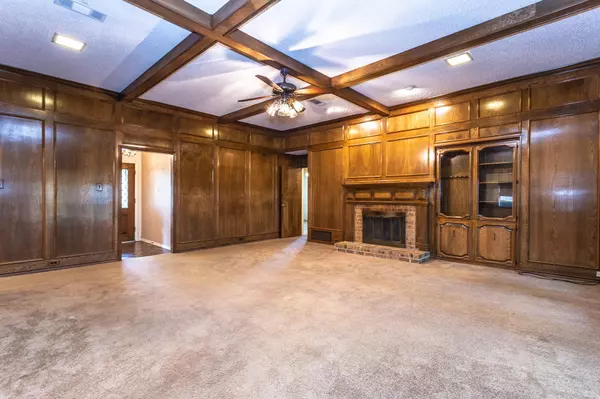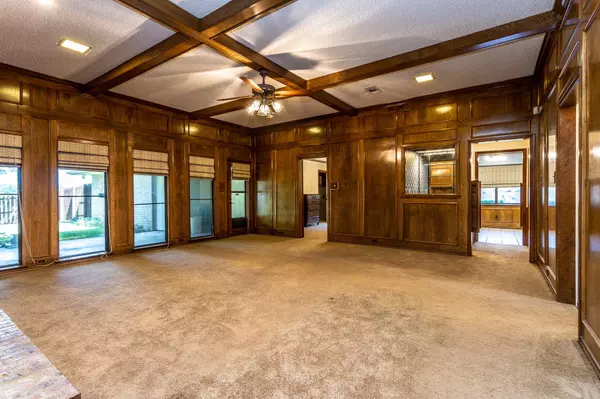$345,000
For more information regarding the value of a property, please contact us for a free consultation.
4 Beds
3 Baths
2,612 SqFt
SOLD DATE : 07/22/2022
Key Details
Property Type Single Family Home
Sub Type Single Family Residence
Listing Status Sold
Purchase Type For Sale
Square Footage 2,612 sqft
Price per Sqft $132
Subdivision Pecan Hllow Estates
MLS Listing ID 20091893
Sold Date 07/22/22
Style French
Bedrooms 4
Full Baths 3
HOA Y/N None
Year Built 1981
Lot Size 10,301 Sqft
Acres 0.2365
Lot Dimensions 85X115
Property Description
BEAUTIFULLY MAINTAINED 4-3-2. French design with leaded front windows. Large living with windows overlooking covered patio with pretty fenced yard. Living has wet bar. U shaped kitchen has newish stove-conviction oven, microwave, dishwasher. Windows overlook front yard. Breakfast has built in hutch. Formal living area off entry. Family room opens to utility room and garage. Full bath off the utility room making family room also a guest room. Spacious master, oversized bath with 2 sinks, dressin area, garden tub, separate shower, good closets, french doors to patio. 3 other baths have jack & jill bath also opening off hall. Foundation has repairs with information attached to disclosure. Inercom replaced several years ago. Beige carpet in good condition. Tasteful wallpaper. There are some cracks in walls. Foundation has been repaired but owners did not repair cracks. Foundation company letter is attached as part of disclosure.
Location
State TX
County Dallas
Direction i35 GOING EAST ABOUT 3.5 MILES TO STEWART (GOLF COURSE TO RIGHT) TURN NORTH, FIRST LEFT TO TREVINO
Rooms
Dining Room 2
Interior
Interior Features Cable TV Available, Double Vanity, Eat-in Kitchen, High Speed Internet Available, Paneling, Pantry, Wet Bar
Heating Central, Fireplace(s)
Cooling Ceiling Fan(s), Central Air, Electric
Flooring Carpet, Tile, Vinyl
Fireplaces Number 1
Fireplaces Type Gas Starter, Living Room
Appliance Dishwasher, Disposal, Electric Range, Gas Water Heater, Microwave, Convection Oven
Heat Source Central, Fireplace(s)
Laundry Electric Dryer Hookup, Utility Room, Full Size W/D Area, Washer Hookup
Exterior
Exterior Feature Covered Patio/Porch
Garage Spaces 2.0
Fence Wood
Utilities Available Alley, City Sewer, City Water, Curbs, Electricity Available, Individual Gas Meter, Individual Water Meter, Natural Gas Available, Sewer Available, Sidewalk
Roof Type Composition
Garage Yes
Building
Lot Description Interior Lot, Sprinkler System
Foundation Slab
Structure Type Brick
Schools
School District Lancaster Isd
Others
Ownership JOSEPH & MARY TILLOTSON
Acceptable Financing Cash, Conventional, FHA, VA Loan
Listing Terms Cash, Conventional, FHA, VA Loan
Financing FHA
Read Less Info
Want to know what your home might be worth? Contact us for a FREE valuation!

Our team is ready to help you sell your home for the highest possible price ASAP

©2024 North Texas Real Estate Information Systems.
Bought with Tarsha Lynch • Dash Realty
13276 Research Blvd, Suite # 107, Austin, Texas, 78750, United States






