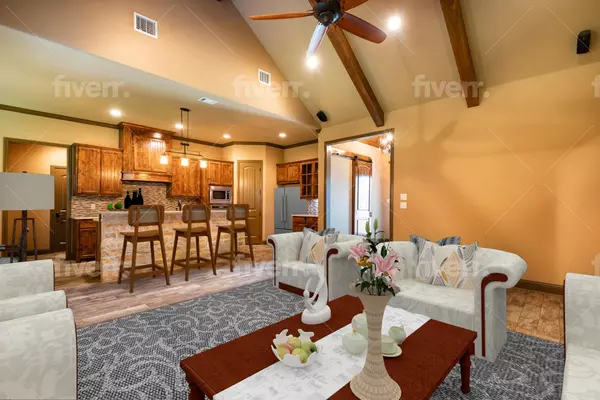$510,000
For more information regarding the value of a property, please contact us for a free consultation.
4 Beds
3 Baths
2,396 SqFt
SOLD DATE : 07/18/2022
Key Details
Property Type Single Family Home
Sub Type Single Family Residence
Listing Status Sold
Purchase Type For Sale
Square Footage 2,396 sqft
Price per Sqft $212
Subdivision Wildcat Rdg
MLS Listing ID 20065023
Sold Date 07/18/22
Style Traditional
Bedrooms 4
Full Baths 2
Half Baths 1
HOA Fees $48/ann
HOA Y/N Mandatory
Year Built 2016
Annual Tax Amount $7,290
Lot Size 1.037 Acres
Acres 1.037
Property Description
Your chance to grab this wonderful home! You will love this beautiful custom home offering 2 bedrooms with en suites! Great cul-de-sac lot, just over an acre! Enjoy the peaceful, quiet, country living. Featuring wood looking tile throughout, a gorgeous barrel wood ceiling & a small private sitting area or office in entry & pretty beams in the living room. The open floorplan has custom cabinetry & light colored quartz countertops in the kitchen, plus a nice dining area & walk in pantry. Start the day off while enjoying coffee or a bite to eat on the covered patio in back or overlooking the distant pond from the covered front porch. Enjoy soaking in the deep tub, or wash the day away in your en suite walk in showers with multiple shower heads. Looking to get away from the big city? Then move to this gated community with large lots & space to spread out! Come & see! *Room sizes are approximates. Buyer to verify before submitting offers. Virtually staged. Existing survey available.
Location
State TX
County Johnson
Community Gated, Perimeter Fencing
Direction GPS - Minutes from Chisholm Trail and Ft. Worth!
Rooms
Dining Room 1
Interior
Interior Features Built-in Features, Cable TV Available, Cathedral Ceiling(s), Chandelier, Decorative Lighting, High Speed Internet Available, Natural Woodwork, Open Floorplan, Pantry, Vaulted Ceiling(s), Walk-In Closet(s), Other
Heating Central, Electric, Fireplace(s)
Cooling Ceiling Fan(s), Electric
Flooring See Remarks, Tile
Fireplaces Type Living Room
Appliance Dishwasher, Disposal, Electric Oven, Electric Range, Microwave, Plumbed for Ice Maker
Heat Source Central, Electric, Fireplace(s)
Laundry Electric Dryer Hookup, Utility Room, Full Size W/D Area, Washer Hookup
Exterior
Exterior Feature Covered Patio/Porch, Rain Gutters, Private Yard
Garage Spaces 2.0
Fence Back Yard, Barbed Wire, Cross Fenced, Fenced, Pipe, Privacy, Wire, Other
Community Features Gated, Perimeter Fencing
Utilities Available Aerobic Septic, All Weather Road, Cable Available, City Water
Roof Type Composition
Garage Yes
Building
Lot Description Acreage, Interior Lot, Lrg. Backyard Grass, Sprinkler System
Story One
Foundation Slab
Structure Type Brick
Schools
School District Godley Isd
Others
Restrictions Agricultural,Architectural,Building,Deed
Financing FHA
Read Less Info
Want to know what your home might be worth? Contact us for a FREE valuation!

Our team is ready to help you sell your home for the highest possible price ASAP

©2024 North Texas Real Estate Information Systems.
Bought with Whitnee Willrich • TDRealty

13276 Research Blvd, Suite # 107, Austin, Texas, 78750, United States






