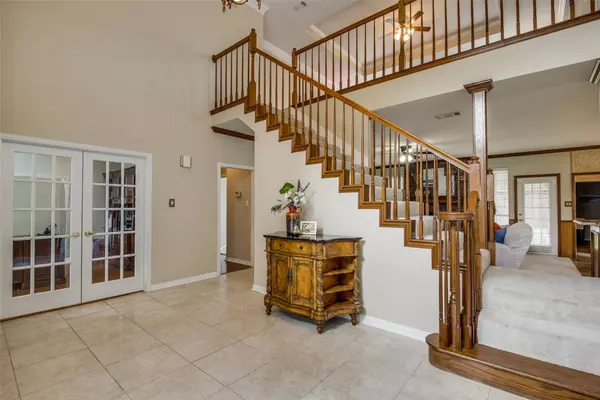$750,000
For more information regarding the value of a property, please contact us for a free consultation.
4 Beds
4 Baths
3,395 SqFt
SOLD DATE : 07/11/2022
Key Details
Property Type Single Family Home
Sub Type Single Family Residence
Listing Status Sold
Purchase Type For Sale
Square Footage 3,395 sqft
Price per Sqft $220
Subdivision The Forums
MLS Listing ID 20064821
Sold Date 07/11/22
Style Traditional
Bedrooms 4
Full Baths 3
Half Baths 1
HOA Fees $35/ann
HOA Y/N Mandatory
Year Built 1991
Lot Size 0.260 Acres
Acres 0.26
Property Description
Rare opportunity to live in one of the more desirable locations in Flower Mound. This property boasts an open floor plan that is perfect for entertaining. Private home office for remote work. Generously sized master ensuite. Second story includes three large bedrooms with walk-in closets and a very spacious game room. Exceptional backyard with sparkling pool, two covered patio areas, large grassy area and extra flatwork for parking or sports court. Oversized three car garage plus workshop. Ideally located in the heart of Flower Mound. 2600 Gamma Rd. is less than a mile from approx. 43 restaurants offering all food types, three grocery stores, entertainment options, playgrounds, Pre-K schools, pharmacies, walk, bike, jog trails, fitness centers, doctors and dentists, along with many other conveniences. Highly rated Blue Ribbon SchoolsWelcome Home to 2600 Gamma Rd.
Location
State TX
County Denton
Community Fishing, Park, Perimeter Fencing, Sidewalks, Tennis Court(S)
Direction Cross Timbers to Riverwalk Drive, right on Riverwalk Drive, left on Market Street, right on Alpha way, right on Gamma, property will be on the left.Make sure you take a ride thru the Riverwalk, off of Riverwalk Drive, it is so beautiful with all the waterways, walking paths and restaurants.
Rooms
Dining Room 2
Interior
Interior Features Built-in Features, Cable TV Available, Chandelier, Decorative Lighting, Eat-in Kitchen, Flat Screen Wiring, Granite Counters, High Speed Internet Available, Kitchen Island, Natural Woodwork, Open Floorplan, Pantry, Vaulted Ceiling(s), Walk-In Closet(s), Wired for Data
Heating Natural Gas
Cooling Ceiling Fan(s), Central Air
Flooring Carpet, Tile, Travertine Stone, Wood
Fireplaces Number 1
Fireplaces Type Brick, Decorative, Gas, Gas Logs, Gas Starter, Glass Doors, Living Room
Appliance Dishwasher, Disposal, Gas Cooktop, Gas Oven, Microwave, Convection Oven, Double Oven, Plumbed For Gas in Kitchen
Heat Source Natural Gas
Laundry Electric Dryer Hookup, Gas Dryer Hookup, Utility Room, Full Size W/D Area, Washer Hookup
Exterior
Garage Spaces 3.0
Fence Back Yard, Wood
Pool In Ground, Outdoor Pool, Private, Pump
Community Features Fishing, Park, Perimeter Fencing, Sidewalks, Tennis Court(s)
Utilities Available Asphalt, Cable Available, City Sewer, City Water, Co-op Electric, Concrete, Curbs, Individual Gas Meter, Individual Water Meter, Natural Gas Available, Sidewalk, Underground Utilities
Roof Type Composition
Garage Yes
Private Pool 1
Building
Lot Description Corner Lot, Irregular Lot, Landscaped, Level, Lrg. Backyard Grass, Sprinkler System
Story Two
Foundation Slab
Structure Type Brick
Schools
School District Lewisville Isd
Others
Financing Conventional
Read Less Info
Want to know what your home might be worth? Contact us for a FREE valuation!

Our team is ready to help you sell your home for the highest possible price ASAP

©2025 North Texas Real Estate Information Systems.
Bought with Brandie Scales • Keller Williams Central
13276 Research Blvd, Suite # 107, Austin, Texas, 78750, United States






