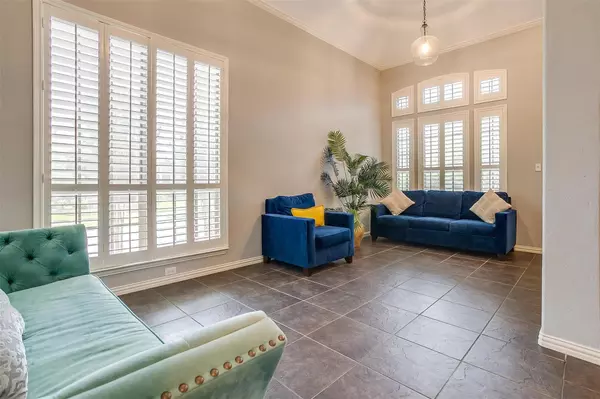$525,000
For more information regarding the value of a property, please contact us for a free consultation.
4 Beds
4 Baths
2,937 SqFt
SOLD DATE : 07/11/2022
Key Details
Property Type Single Family Home
Sub Type Single Family Residence
Listing Status Sold
Purchase Type For Sale
Square Footage 2,937 sqft
Price per Sqft $178
Subdivision Fountain Ridge
MLS Listing ID 20065350
Sold Date 07/11/22
Style Traditional
Bedrooms 4
Full Baths 3
Half Baths 1
HOA Fees $59/ann
HOA Y/N Mandatory
Year Built 2005
Annual Tax Amount $9,610
Lot Size 5,488 Sqft
Acres 0.126
Property Description
BEAUTIFUL 4 Bed, 3.5 Bath Home on CORNER LOT in Highly Sought-After Fountain Ridge Estates Currently Zoned for Walker Creek Elementary. The Rear Entry Oversized 2-Car Garage Offers Extra Room Perfect for Workshop, Storage or Home Gym Set-Up. Finish Highlights Include Custom Built Cabinetry & Surround Sound Throughout, Plantation Shutters, Solid Surface Counters in Bathrooms. Large MEDIA ROOM Offers Wet Bar, Built-In Refrigerator & Built-In Storage Space. Spacious Master Highlighted by Laminate Flooring, Tall Ceilings and Board & Batten Accent Wall. Kitchen Provides Ample Storage Space, Cooktop, Island and Breakfast Area - Overlooks the Family Room that Features Double Sided Gas Fireplace Shared with the SCREENED PATIO! Backyard Features 15x20 Concrete Patio with Gazebo, Mature Landscaping and Fresh Sod. Community Amenities Include Walking Trails and Pond. Just a Short Walk to NRH Centre Featuring Fitness and Aquatic Options for All Ages. MUST SEE!
Location
State TX
County Tarrant
Direction Follow 35W to Western Center Blvd; go EAST. RIGHT on Davis Blvd. LEFT on Creek View Drive. RIGHT on Pedernales Ridge. Home will be on LEFT corner of Red River Run & Pedernales Ridge.
Rooms
Dining Room 2
Interior
Interior Features Cable TV Available, Decorative Lighting, Eat-in Kitchen, Flat Screen Wiring, Granite Counters, High Speed Internet Available, Kitchen Island, Pantry, Sound System Wiring, Vaulted Ceiling(s), Walk-In Closet(s)
Heating Central, Natural Gas
Cooling Ceiling Fan(s), Central Air, Electric
Flooring Carpet, Ceramic Tile, Laminate
Fireplaces Number 1
Fireplaces Type Double Sided, Gas Starter, Living Room, See Through Fireplace, Stone
Appliance Dishwasher, Disposal, Electric Cooktop, Electric Oven, Gas Water Heater, Microwave
Heat Source Central, Natural Gas
Laundry Electric Dryer Hookup, Utility Room, Full Size W/D Area, Washer Hookup
Exterior
Exterior Feature Rain Gutters
Garage Spaces 2.0
Fence Wood
Utilities Available City Sewer, City Water
Roof Type Composition
Garage Yes
Building
Lot Description Corner Lot, Few Trees, Landscaped, Sprinkler System, Subdivision
Story Two
Foundation Slab
Structure Type Brick,Rock/Stone
Schools
School District Birdville Isd
Others
Ownership See Tax
Acceptable Financing Cash, Conventional, FHA, VA Loan
Listing Terms Cash, Conventional, FHA, VA Loan
Financing Conventional
Read Less Info
Want to know what your home might be worth? Contact us for a FREE valuation!

Our team is ready to help you sell your home for the highest possible price ASAP

©2025 North Texas Real Estate Information Systems.
Bought with Jihong Deng • Universal Realty. Inc
13276 Research Blvd, Suite # 107, Austin, Texas, 78750, United States






