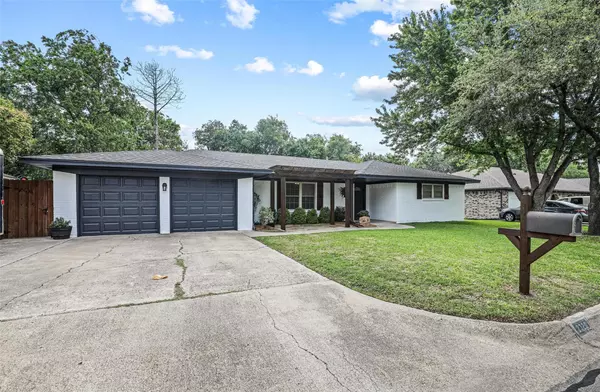$399,999
For more information regarding the value of a property, please contact us for a free consultation.
3 Beds
2 Baths
2,565 SqFt
SOLD DATE : 07/06/2022
Key Details
Property Type Single Family Home
Sub Type Single Family Residence
Listing Status Sold
Purchase Type For Sale
Square Footage 2,565 sqft
Price per Sqft $155
Subdivision Cambridge Square
MLS Listing ID 20052896
Sold Date 07/06/22
Bedrooms 3
Full Baths 2
HOA Y/N None
Year Built 1973
Annual Tax Amount $5,104
Lot Size 0.265 Acres
Acres 0.265
Property Description
This beautiful 2,565sq.ft. ranch style home with 3 bedrooms, 2 full baths, and a secondary living space boasts an INCREDIBLE outdoor oasis. With a newly refinished pool, separate deck perfect for outdoor tanning, and covered, stone patio this home screams pool party! The open floor plan paired with an 18 foot long, vaulted-ceiling, dining area is perfect for family get-togethers. The early 1970s build maintains the strong bones of structure with the flair of brand new white paint, gorgeous new flooring, and a fully remodeled master bath. The spaciousness of the master bedroom with an added study nook and dual walk-in closets makes this space feel extra cozy. The large laundry-mudroom combo comes off the garage with built in shelving and a doggy door for those furry friends. There is a perfect space between the kitchen and front room for an office, playroom, or additional storage area. The property backs up to a greenbelt and holds a shed with electric and large kennel to stay!
Location
State TX
County Denton
Community Greenbelt
Direction From US HWY 380 take TX-288 Loop North. Next take exit F.M.-428 exit toward Denton/Aubrey. Then Turn left onto FM428 W/E Sherman Dr. Lastly turn left onto Yorkshire St. Destination is second home on the left.
Rooms
Dining Room 1
Interior
Interior Features Cable TV Available, Decorative Lighting, Dry Bar, High Speed Internet Available, Open Floorplan, Paneling, Pantry, Vaulted Ceiling(s), Wainscoting, Walk-In Closet(s)
Heating Central, Fireplace(s)
Cooling Central Air
Flooring Ceramic Tile, Laminate
Fireplaces Number 1
Fireplaces Type Gas Logs, Gas Starter, Living Room, Wood Burning
Appliance Dishwasher, Disposal, Dryer, Electric Cooktop, Electric Oven, Electric Range, Gas Water Heater, Microwave, Plumbed For Gas in Kitchen, Plumbed for Ice Maker, Refrigerator, Tankless Water Heater, Washer
Heat Source Central, Fireplace(s)
Laundry Electric Dryer Hookup, Utility Room, Full Size W/D Area, Washer Hookup
Exterior
Exterior Feature Covered Patio/Porch, Dog Run, Rain Gutters, Kennel
Garage Spaces 2.0
Fence Chain Link, Wood
Pool Diving Board, In Ground, Outdoor Pool, Vinyl
Community Features Greenbelt
Utilities Available City Sewer, City Water, Curbs, Individual Gas Meter, Individual Water Meter
Roof Type Composition
Garage Yes
Private Pool 1
Building
Story One
Foundation Slab
Structure Type Brick,Concrete
Schools
School District Denton Isd
Others
Ownership Roger Johnston
Acceptable Financing Cash, Conventional, FHA, VA Loan
Listing Terms Cash, Conventional, FHA, VA Loan
Financing FHA
Read Less Info
Want to know what your home might be worth? Contact us for a FREE valuation!

Our team is ready to help you sell your home for the highest possible price ASAP

©2024 North Texas Real Estate Information Systems.
Bought with Gale Surratt • Better Homes and Gardens Real Estate, Winans

13276 Research Blvd, Suite # 107, Austin, Texas, 78750, United States






