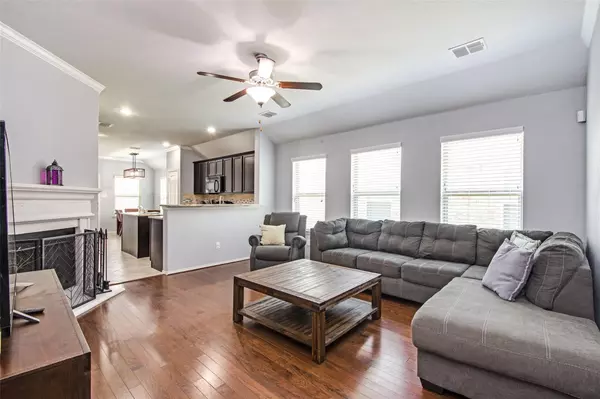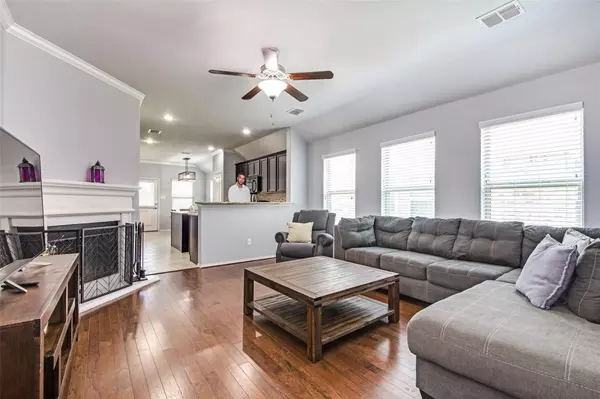$340,000
For more information regarding the value of a property, please contact us for a free consultation.
4 Beds
2 Baths
1,578 SqFt
SOLD DATE : 07/05/2022
Key Details
Property Type Single Family Home
Sub Type Single Family Residence
Listing Status Sold
Purchase Type For Sale
Square Footage 1,578 sqft
Price per Sqft $215
Subdivision Cross Oak Ranch Ph 2 Tr
MLS Listing ID 20060474
Sold Date 07/05/22
Style Traditional
Bedrooms 4
Full Baths 2
HOA Fees $16
HOA Y/N Mandatory
Year Built 2013
Annual Tax Amount $4,965
Lot Size 4,007 Sqft
Acres 0.092
Property Description
Wonderful single story home with an amazing location on a quiet interior lot in Cross Oaks Ranch! This is a great community with parks, neighborhood schools, pools, water splash pad, pond, jogging trails and more to enjoy! This home offers four spacious bedrooms. Large Living room with a wall of windows that brings in lots of natural light. Rich hardwood floors are carried throughout the living room along with a warming fireplace. Kitchen offers a breakfast bar, built in cabinets, granite countertops, custom backsplash, island, electric cooktop plus an abundance of cabinets and counter space. Elongated Breakfast Nook with backyard views! Full size utility room with built in shelving. Private Master Bedroom is nicely sized and has an en-suite bath with a separate shower, garden tub, walk in closet, plus dual sinks. The lovely backyard showcases a covered patio that overlooks the yard! Split bedrooms! This home has been well maintained and lovingly cared for, it is move in ready!
Location
State TX
County Denton
Community Club House, Community Pool, Curbs, Greenbelt, Jogging Path/Bike Path, Lake, Park, Playground, Sidewalks
Direction From 380 head south on 720, left on Remington Dr, left on Tonto St, right on Eastwood Ave, left on Tombstone Ln, left on Stewart St. The property will be on the right.
Rooms
Dining Room 1
Interior
Interior Features Cable TV Available, Decorative Lighting, Eat-in Kitchen, Granite Counters, High Speed Internet Available, Kitchen Island, Open Floorplan, Walk-In Closet(s)
Heating Central, Electric
Cooling Central Air, Electric
Flooring Carpet, Ceramic Tile, Wood
Fireplaces Number 1
Fireplaces Type Decorative, Living Room, Wood Burning
Appliance Dishwasher, Disposal, Electric Cooktop, Electric Oven, Electric Range, Microwave, Plumbed for Ice Maker
Heat Source Central, Electric
Laundry Electric Dryer Hookup, Utility Room, Full Size W/D Area, Washer Hookup
Exterior
Exterior Feature Covered Patio/Porch, Rain Gutters, Lighting, Private Yard
Garage Spaces 2.0
Fence Back Yard, Fenced, Wood
Community Features Club House, Community Pool, Curbs, Greenbelt, Jogging Path/Bike Path, Lake, Park, Playground, Sidewalks
Utilities Available All Weather Road, Alley, Asphalt, Cable Available, Concrete, Curbs, Electricity Available, Electricity Connected, MUD Sewer, MUD Water, Phone Available, Sewer Available, Sidewalk
Roof Type Composition,Shingle
Garage Yes
Building
Lot Description Few Trees, Interior Lot, Landscaped, Sprinkler System, Subdivision
Story One
Foundation Slab
Structure Type Brick
Schools
School District Denton Isd
Others
Ownership Of record.
Acceptable Financing Cash, Conventional, FHA, VA Loan
Listing Terms Cash, Conventional, FHA, VA Loan
Financing Cash
Read Less Info
Want to know what your home might be worth? Contact us for a FREE valuation!

Our team is ready to help you sell your home for the highest possible price ASAP

©2025 North Texas Real Estate Information Systems.
Bought with Cheryl Kypreos • Central Metro Realty
13276 Research Blvd, Suite # 107, Austin, Texas, 78750, United States






