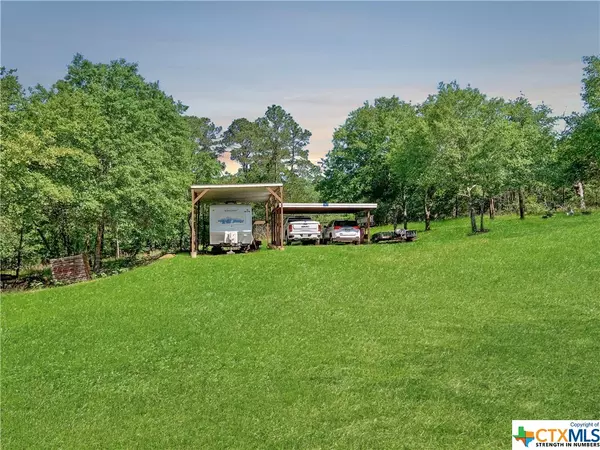$395,000
For more information regarding the value of a property, please contact us for a free consultation.
4 Beds
3 Baths
2,695 SqFt
SOLD DATE : 07/01/2022
Key Details
Property Type Single Family Home
Sub Type Single Family Residence
Listing Status Sold
Purchase Type For Sale
Square Footage 2,695 sqft
Price per Sqft $146
Subdivision Clear Lake Pines - Sec 1
MLS Listing ID 471209
Sold Date 07/01/22
Style Traditional
Bedrooms 4
Full Baths 2
Half Baths 1
Construction Status Resale
HOA Fees $240
HOA Y/N Yes
Year Built 2002
Lot Size 1.667 Acres
Acres 1.667
Property Description
Come and enjoy the peace and quiet at this absolutely charming home. This home of 4 bedrooms and 2.5 baths has a large living space and an updated kitchen. You're greeted in the living room open to the dining area and the master bedroom located on the main level. Upstairs are 3 big bedrooms and 1 bathroom. The kitchen was updated in 2017. The floors on the main level were done in 2021. Attached is a 26x26 garage with a game room/loft upstairs (pool table conveys). Outside, you'll see the 20x20 shop/garage and a 12x12 storage shed. The exterior of the home and all outdoor buildings were recently painted in 2018. Also, there is a RV connection and carport ready for hookup! Nestled in the trees in Clear Lake Pines on 1.667 acres this subdivision offers 7 lakes, a tennis court and a playground for the kids. It can make a great vacation home or a b&b.
Location
State TX
County Fayette
Interior
Interior Features Bookcases, Ceiling Fan(s), Master Downstairs, Living/Dining Room, Main Level Master, Walk-In Closet(s), Custom Cabinets
Heating Electric, Multiple Heating Units
Cooling Electric, 2 Units
Flooring Carpet, Laminate
Fireplaces Type Wood Burning
Fireplace Yes
Appliance Electric Cooktop, Electric Water Heater, Water Heater, Some Electric Appliances, Built-In Oven, Cooktop
Laundry Washer Hookup, Electric Dryer Hookup, Inside, Laundry in Utility Room, Main Level, Laundry Room
Exterior
Exterior Feature Tennis Court(s)
Parking Features Attached, Detached Carport, Detached, Garage
Garage Spaces 3.0
Carport Spaces 2
Garage Description 3.0
Fence Chain Link
Pool None
Community Features Basketball Court, Playground, Park, Gated
Utilities Available Electricity Available
View Y/N Yes
Water Access Desc Community/Coop
View Lake
Roof Type Shingle,Wood
Building
Story 2
Entry Level Two
Foundation Slab
Sewer Aerobic Septic
Water Community/Coop
Architectural Style Traditional
Level or Stories Two
Additional Building Outbuilding, Workshop
Construction Status Resale
Schools
School District La Grange Isd
Others
Tax ID R28762
Security Features Gated Community
Acceptable Financing Cash, Conventional, FHA, VA Loan
Listing Terms Cash, Conventional, FHA, VA Loan
Financing FHA
Read Less Info
Want to know what your home might be worth? Contact us for a FREE valuation!

Our team is ready to help you sell your home for the highest possible price ASAP

Bought with Tamera E. Baker • Blue Line Realty, LLC
13276 Research Blvd, Suite # 107, Austin, Texas, 78750, United States






