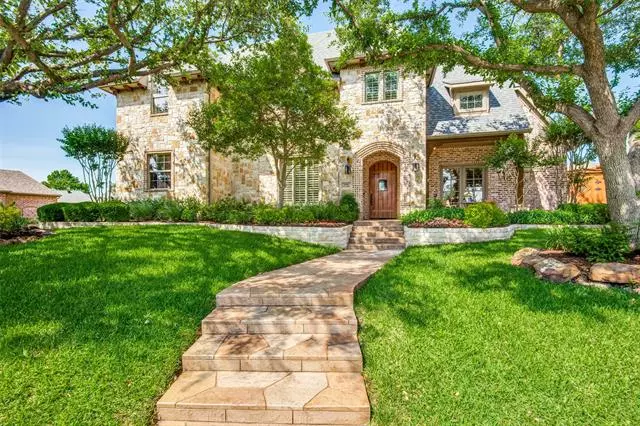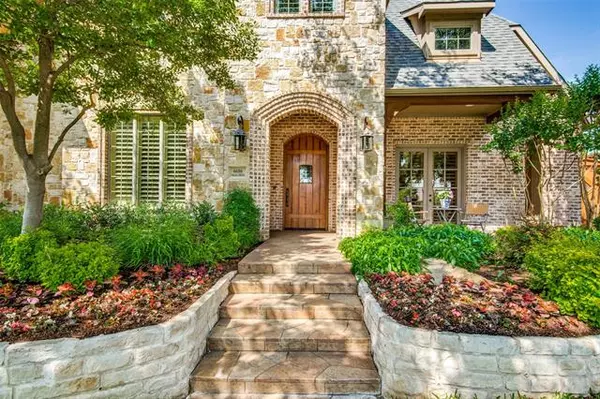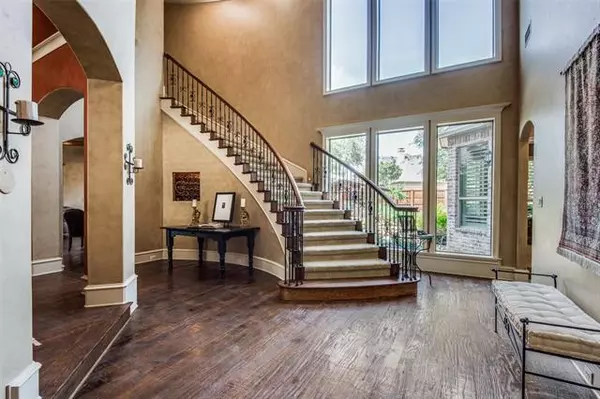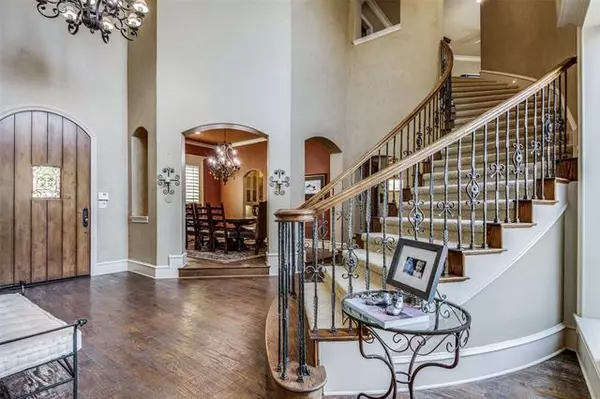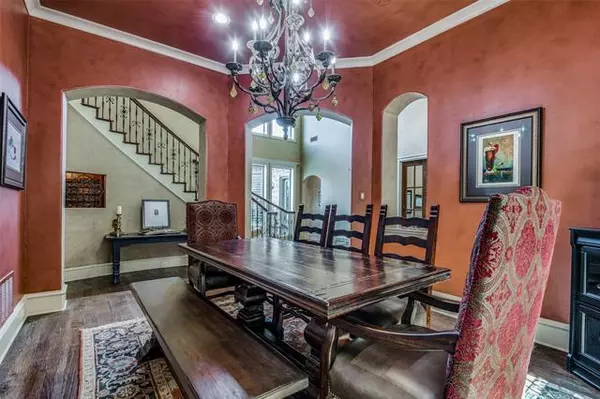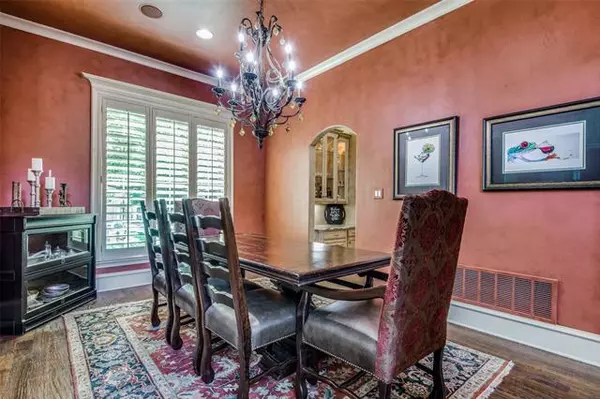$1,395,000
For more information regarding the value of a property, please contact us for a free consultation.
5 Beds
5 Baths
4,629 SqFt
SOLD DATE : 06/21/2022
Key Details
Property Type Single Family Home
Sub Type Single Family Residence
Listing Status Sold
Purchase Type For Sale
Square Footage 4,629 sqft
Price per Sqft $301
Subdivision Kings Ridge Add
MLS Listing ID 20053499
Sold Date 06/21/22
Style Mediterranean,Traditional
Bedrooms 5
Full Baths 4
Half Baths 1
HOA Fees $75/ann
HOA Y/N Mandatory
Year Built 2003
Annual Tax Amount $14,642
Lot Size 0.378 Acres
Acres 0.378
Property Description
Kings Ridge custom home with huge backyard on a cul-de-sac. Beautiful drive up with lush landscaping, live oaks, covered front porch and gas lanterns. Grand entry w soaring 25 ft ceilings, spiraling rod iron staircase, expansive windows overlooking backyard oasis. Hand scraped hardwoods. Open living to kitchen with large wood beams. Backyard oasis is prominently displayed from kitchen and main living. Kitchen boasts thick granite counters, maple wood cabinets, GE Monogram built-in, thermador gas cook top, island & breakfast bar. Large wine cellar. Floor to ceiling stone fireplace. Beamed ceiling office with french doors to front porch. Surround sound speakers. Solid core doors. Plantation shutters. Large game room upstairs w bar & fridge. Media room with split level theatre seating & 96 inch screen. Huge backyard with salt water pool & spa. Outdoor cabana with stone fireplace, tv, fridge, electric grill. Sport court or basketball court. 3 Car Garage. Utility room w refrigerator & sink.
Location
State TX
County Denton
Direction GPS
Rooms
Dining Room 3
Interior
Interior Features Built-in Features, Built-in Wine Cooler, Cable TV Available, Chandelier, Decorative Lighting, Double Vanity, Dry Bar, Eat-in Kitchen, Granite Counters, High Speed Internet Available, Kitchen Island, Open Floorplan, Pantry, Smart Home System, Sound System Wiring, Walk-In Closet(s)
Heating Central, Humidity Control, Natural Gas, Zoned
Cooling Ceiling Fan(s), Central Air, Electric, Humidity Control, Zoned
Flooring Carpet, Hardwood, Travertine Stone
Fireplaces Number 1
Fireplaces Type Gas, Gas Logs, Gas Starter, Stone
Appliance Built-in Refrigerator, Dishwasher, Disposal, Electric Oven, Gas Cooktop, Gas Water Heater, Microwave, Plumbed For Gas in Kitchen, Water Filter
Heat Source Central, Humidity Control, Natural Gas, Zoned
Laundry Electric Dryer Hookup, Gas Dryer Hookup, Utility Room, Full Size W/D Area
Exterior
Exterior Feature Attached Grill, Basketball Court, Covered Patio/Porch, Electric Grill, Fire Pit, Garden(s), Rain Gutters, Lighting, Outdoor Grill, Outdoor Kitchen, Outdoor Living Center, Outdoor Shower, Private Yard
Garage Spaces 3.0
Fence Wood
Pool Cabana, Gunite, Heated, In Ground, Outdoor Pool, Pool/Spa Combo, Pump, Salt Water, Water Feature, Waterfall
Utilities Available Alley, City Sewer, City Water, Concrete, Curbs, Sidewalk, Underground Utilities
Roof Type Composition
Garage Yes
Private Pool 1
Building
Lot Description Cul-De-Sac, Interior Lot, Landscaped, Many Trees, Sprinkler System, Subdivision
Story Two
Foundation Slab
Structure Type Brick,Rock/Stone,Stucco
Schools
School District Lewisville Isd
Others
Ownership Thomas R Sanders, Kristen M Sanders
Acceptable Financing Cash, Conventional
Listing Terms Cash, Conventional
Financing Conventional
Read Less Info
Want to know what your home might be worth? Contact us for a FREE valuation!

Our team is ready to help you sell your home for the highest possible price ASAP

©2025 North Texas Real Estate Information Systems.
Bought with Jill Long • Allie Beth Allman & Assoc.
13276 Research Blvd, Suite # 107, Austin, Texas, 78750, United States

