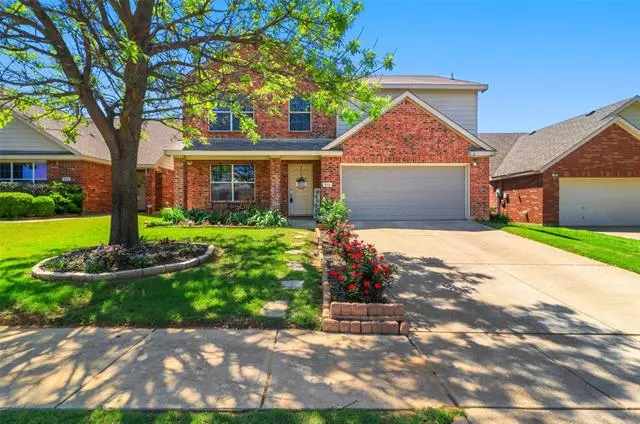$382,500
For more information regarding the value of a property, please contact us for a free consultation.
3 Beds
3 Baths
1,821 SqFt
SOLD DATE : 06/16/2022
Key Details
Property Type Single Family Home
Sub Type Single Family Residence
Listing Status Sold
Purchase Type For Sale
Square Footage 1,821 sqft
Price per Sqft $210
Subdivision Cross Oak Ranch Ph 2 Tr 3
MLS Listing ID 20050496
Sold Date 06/16/22
Style Traditional
Bedrooms 3
Full Baths 2
Half Baths 1
HOA Fees $16
HOA Y/N Mandatory
Year Built 2005
Annual Tax Amount $5,253
Lot Size 5,227 Sqft
Acres 0.12
Property Description
The curb appeal shows just how lovingly cared for this home has been. Both the front and backyard have been meticulously landscaped with beautiful flowers and greenery and the wonderful Rainbird sprinkler system will keep this yard blooming with very little effort. Just inside the front door you are greeted by a flexible space that is currently used as a formal dining but could easily be a second living or study. In the living room the 2 story windows allow so much natural light, but no worries the solar screens on the top windows keep your electric bill in check! And this updated kitchen will not disappoint, with white cabinets, and plenty of them, gray glass subway tile backsplash and gorgeous Italian Carrara marble countertops with high end stainless appliances. The flooring in the kitchen, breakfast and living room has been updated with Marazzi porcelain tile. Out back you have a lovely Gazebo to enjoy your morning coffee, a glass of wine after a long day or a family BBQ.
Location
State TX
County Denton
Community Playground, Pool
Direction From I 35E Northbound exit 458A take W Eldorado Pkwy. Turn left on FM 720. Turn left on Remington Dr, turn right on Tonto St and follow around to Eastwood Dr. Turn right on Hereford Dr house will be on the left.
Rooms
Dining Room 1
Interior
Interior Features Decorative Lighting, High Speed Internet Available, Open Floorplan, Vaulted Ceiling(s), Walk-In Closet(s)
Heating Central
Cooling Ceiling Fan(s), Central Air
Flooring Carpet, Vinyl, Other
Equipment Irrigation Equipment
Appliance Dishwasher, Disposal, Electric Range, Microwave
Heat Source Central
Laundry Electric Dryer Hookup, Full Size W/D Area, Washer Hookup
Exterior
Exterior Feature Lighting
Garage Spaces 2.0
Fence Wood
Community Features Playground, Pool
Utilities Available Electricity Connected, Private Sewer, Private Water
Roof Type Composition
Garage Yes
Building
Lot Description Interior Lot, Landscaped, Sprinkler System, Subdivision
Story Two
Foundation Slab
Structure Type Brick,Wood
Schools
School District Denton Isd
Others
Ownership Leanne Kay Watson
Acceptable Financing Cash, Conventional, FHA, USDA Loan, VA Loan
Listing Terms Cash, Conventional, FHA, USDA Loan, VA Loan
Financing Cash
Read Less Info
Want to know what your home might be worth? Contact us for a FREE valuation!

Our team is ready to help you sell your home for the highest possible price ASAP

©2025 North Texas Real Estate Information Systems.
Bought with Adriana Hernandez • VIP Realty
13276 Research Blvd, Suite # 107, Austin, Texas, 78750, United States






