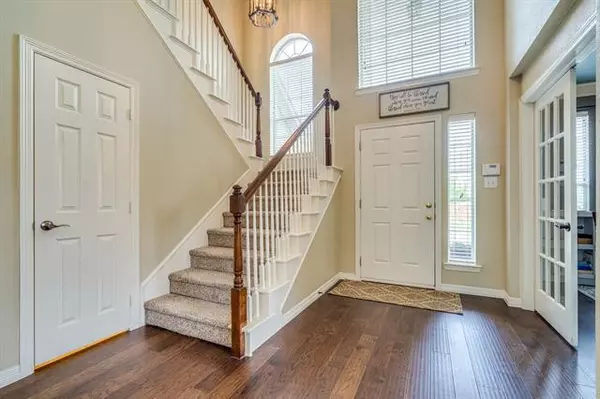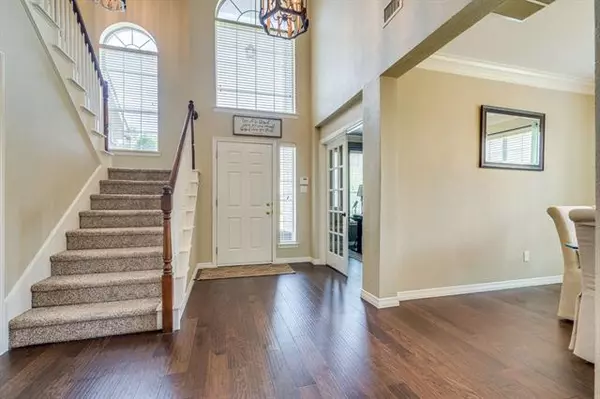$615,000
For more information regarding the value of a property, please contact us for a free consultation.
4 Beds
4 Baths
3,012 SqFt
SOLD DATE : 06/14/2022
Key Details
Property Type Single Family Home
Sub Type Single Family Residence
Listing Status Sold
Purchase Type For Sale
Square Footage 3,012 sqft
Price per Sqft $204
Subdivision Stone Hill Farms Ph 1, 2 Sec I
MLS Listing ID 20055586
Sold Date 06/14/22
Style Traditional
Bedrooms 4
Full Baths 3
Half Baths 1
HOA Fees $52/ann
HOA Y/N Mandatory
Year Built 2000
Annual Tax Amount $7,901
Lot Size 9,147 Sqft
Acres 0.21
Property Description
Updates include Engineered Hardwood Floors, Frieze Carpet on stairs and all bedrooms including Game Room, recessed lighting in Kitchen, Granite Countertops, Ceramic Tile Backsplash, extended Kitchen Cabinetry with shelves, including added kitchen hardware, replaced Kitchen Stove, both ovens function as regular and convection ovens and have a vent exhaust fan, created a study with shelving and French Doors, separate dining room, designed custom shelving in the Living Room, all interior walls and cast stone fireplace are professionally painted, enclosed more wall space upstairs at the catwalk. 4 bedrooms, 3 full baths; 1 half bath, 3 car garage with RV-Boat Parking entering through backyard fence, 2 attics for extra storage. Master bedroom has a tray ceiling. Pergola covered patio with drapes. Window treatments on all windows. Landscaped with two newly planted trees. Owners never had pets on property. Outdoor Pergola makes entertaining more accommodating for guests. HOA includes Pool.
Location
State TX
County Denton
Community Community Pool, Curbs, Sidewalks
Direction From FM407 go South on Stone Hill Farms Parkway, Left on Wildflower, left on Cobble Trail.
Rooms
Dining Room 1
Interior
Interior Features Built-in Features, Cable TV Available, Decorative Lighting, Double Vanity, Eat-in Kitchen, Granite Counters, High Speed Internet Available, Kitchen Island, Pantry, Vaulted Ceiling(s), Walk-In Closet(s)
Heating Central, Electric, Fireplace(s), Natural Gas
Cooling Ceiling Fan(s), Central Air
Flooring Carpet, Ceramic Tile, Wood
Fireplaces Number 1
Fireplaces Type Gas, Gas Logs, Gas Starter, Stone
Equipment Irrigation Equipment
Appliance Dishwasher, Disposal, Electric Oven, Electric Range, Gas Water Heater, Convection Oven, Vented Exhaust Fan
Heat Source Central, Electric, Fireplace(s), Natural Gas
Laundry Electric Dryer Hookup, Utility Room, Full Size W/D Area, Washer Hookup
Exterior
Exterior Feature Covered Patio/Porch, Rain Gutters, Lighting, Outdoor Grill
Garage Spaces 3.0
Fence Back Yard, Fenced, Wood
Community Features Community Pool, Curbs, Sidewalks
Utilities Available Cable Available, City Sewer, City Water, Concrete, Curbs, Electricity Connected, Individual Gas Meter, Individual Water Meter, Natural Gas Available
Roof Type Composition
Garage Yes
Building
Lot Description Interior Lot, Landscaped, Lrg. Backyard Grass, Many Trees, Sprinkler System, Subdivision
Story Two
Foundation Slab
Structure Type Brick,Siding
Schools
School District Lewisville Isd
Others
Ownership Tax Records
Acceptable Financing Cash, Conventional
Listing Terms Cash, Conventional
Financing Cash
Read Less Info
Want to know what your home might be worth? Contact us for a FREE valuation!

Our team is ready to help you sell your home for the highest possible price ASAP

©2024 North Texas Real Estate Information Systems.
Bought with Beth Brake • Keller Williams Realty-FM

13276 Research Blvd, Suite # 107, Austin, Texas, 78750, United States






