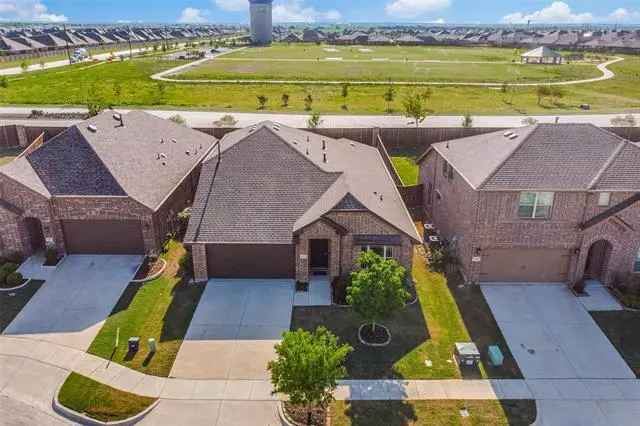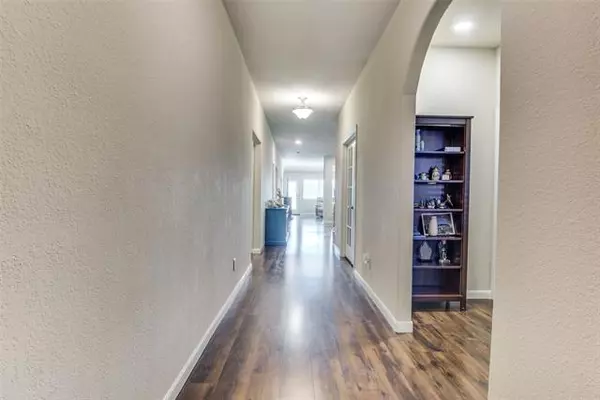$485,000
For more information regarding the value of a property, please contact us for a free consultation.
4 Beds
3 Baths
2,694 SqFt
SOLD DATE : 06/02/2022
Key Details
Property Type Single Family Home
Sub Type Single Family Residence
Listing Status Sold
Purchase Type For Sale
Square Footage 2,694 sqft
Price per Sqft $180
Subdivision Arrow Brooke Ph 4A
MLS Listing ID 20040141
Sold Date 06/02/22
Style Traditional
Bedrooms 4
Full Baths 3
HOA Fees $65/qua
HOA Y/N Mandatory
Year Built 2019
Annual Tax Amount $7,857
Lot Size 6,229 Sqft
Acres 0.143
Property Description
Experience the excitement of living in the sought after ArrowBrooke community which includes two catch and release ponds, a community pool just a short distance from the home, soccer fields, and so much more. This Bloomfield home has been barely lived and has been well maintained by the current owners. This home boasts many updates to include an Elfa custom closet system in the owners suite, custom shelving in the huge walk-in pantry, an extended stamped concrete rear covered patio, an epoxy covered garage floor, and it even comes with a built-in workbench and custom shelving in the garage. Experience the gourmet kitchen designed for a chef while you enjoy the vast open floor plan that overlooks the dining space and the 1st floor living room. The designated executive office space comes with built in shelves and is perfect for working from home, or may be used as a 5th bedroom. The abundance of extra storage and a huge back yard space just puts the icing on the cake with this one!
Location
State TX
County Denton
Community Club House, Community Pool, Fishing, Jogging Path/Bike Path, Park, Playground, Sidewalks, Other
Direction Take HWY 380 to 1385 North. Go North on 1385 to Frontier Parkway. Turn left on Frontier Parkway. Turn left on Arrowbrooke Ave. Turn Right on Morning Ridge Trail. Turn Right on Adobe Vista. Subject property will be on your right.
Rooms
Dining Room 1
Interior
Interior Features Built-in Features, Cable TV Available, Decorative Lighting, Eat-in Kitchen, Granite Counters, High Speed Internet Available, Kitchen Island, Open Floorplan, Pantry, Vaulted Ceiling(s), Other
Heating Central, Fireplace(s), Natural Gas
Cooling Ceiling Fan(s), Central Air, Electric
Flooring Carpet, Ceramic Tile, Laminate
Equipment Irrigation Equipment
Appliance Dishwasher, Disposal, Gas Oven, Gas Range, Gas Water Heater, Microwave, Plumbed For Gas in Kitchen
Heat Source Central, Fireplace(s), Natural Gas
Laundry Electric Dryer Hookup, Utility Room, Full Size W/D Area, Washer Hookup, Other
Exterior
Exterior Feature Covered Patio/Porch, Rain Gutters
Garage Spaces 2.0
Fence Wood
Community Features Club House, Community Pool, Fishing, Jogging Path/Bike Path, Park, Playground, Sidewalks, Other
Utilities Available Cable Available, City Sewer, City Water, Community Mailbox, Natural Gas Available, Sidewalk, Underground Utilities
Roof Type Composition,Shingle
Garage Yes
Building
Lot Description Few Trees, Interior Lot, Landscaped, Lrg. Backyard Grass, Subdivision
Story Two
Foundation Slab
Structure Type Brick
Schools
School District Denton Isd
Others
Restrictions Other
Ownership See Tax
Acceptable Financing Cash, Conventional, FHA, VA Loan
Listing Terms Cash, Conventional, FHA, VA Loan
Financing VA
Special Listing Condition Aerial Photo, Survey Available
Read Less Info
Want to know what your home might be worth? Contact us for a FREE valuation!

Our team is ready to help you sell your home for the highest possible price ASAP

©2025 North Texas Real Estate Information Systems.
Bought with Artesia Swindle • Citizens Realty Group
13276 Research Blvd, Suite # 107, Austin, Texas, 78750, United States






