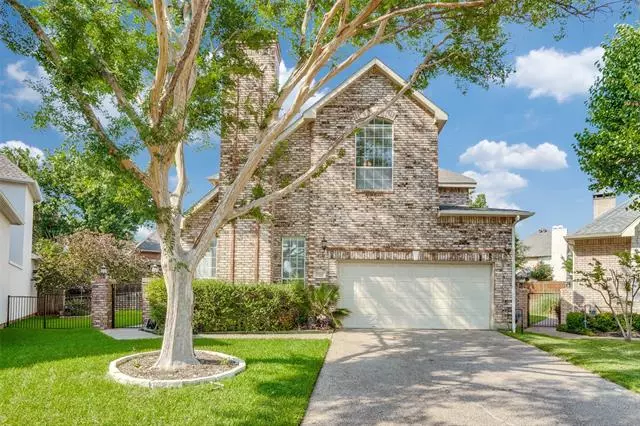$499,000
For more information regarding the value of a property, please contact us for a free consultation.
3 Beds
3 Baths
2,618 SqFt
SOLD DATE : 05/31/2022
Key Details
Property Type Single Family Home
Sub Type Single Family Residence
Listing Status Sold
Purchase Type For Sale
Square Footage 2,618 sqft
Price per Sqft $190
Subdivision Hackberry Creek Village Ph 04
MLS Listing ID 20053572
Sold Date 05/31/22
Style Traditional
Bedrooms 3
Full Baths 2
Half Baths 1
HOA Fees $177/ann
HOA Y/N Mandatory
Year Built 1994
Annual Tax Amount $9,355
Lot Size 3,267 Sqft
Acres 0.075
Property Description
BEAUTIFUL 2 Story Home with Private Backyard Pool, Extended Patio and Large Yard set on a culdesac lot in sought after Hackberry Creek gated community! Built for entertaining with unique private setting, 2nd floor balcony. Outdoor patio is amazing with covered area overlooking pool, extended open patio for relaxing, grill, and fun! Vaulted Ceilings, Tons of Natural Light, Fireplace, Open Living, Dining Area. Master Suite downstairs with updated Master Bathroom, Frameless Glass Shower, Jetted Tub, Walk In Closet and view to Backyard! Kitchen features gas cooktop, island, open to breakfast area with 2nd fireplace. Upstairs Loft is used as home office with plenty of space and great view! Secondary Bedrooms upstairs with room for king sized furniture, walk in closets! Home is being sold As Is, Furniture in home is included. Premier Location in Irving Las Colinas Area - close to airport, commuting highways, recreation and entertainment! MULTIPLE OFFER DEADLINE MON. MAY 23rd 9AM!
Location
State TX
County Dallas
Community Club House, Fitness Center, Gated, Golf, Greenbelt, Guarded Entrance, Park, Playground, Pool, Sidewalks, Tennis Court(S), Other
Direction From I35; Head west on I-635 W. Take exit 31B toward Olympus Blvd. Turn right onto Olympus Blvd. Turn right onto Mustang Pass Pkwy. Turn right onto Kinwest Pkwy. Turn left onto Summitview Dr. Turn right onto Waterford Dr. Turn left onto Lakecrest Cir. Turn left onto Lakecrest Ct.
Rooms
Dining Room 2
Interior
Interior Features Cable TV Available, Decorative Lighting, Eat-in Kitchen, Flat Screen Wiring, High Speed Internet Available, Vaulted Ceiling(s), Walk-In Closet(s)
Heating Central, Natural Gas
Cooling Ceiling Fan(s), Central Air, Electric
Flooring Carpet, Ceramic Tile, Wood
Fireplaces Number 2
Fireplaces Type Gas Logs, Gas Starter, Kitchen, Living Room, Wood Burning
Appliance Dishwasher, Disposal, Electric Oven, Gas Cooktop, Gas Water Heater, Microwave, Plumbed For Gas in Kitchen, Plumbed for Ice Maker, Trash Compactor, Vented Exhaust Fan
Heat Source Central, Natural Gas
Laundry Electric Dryer Hookup, Full Size W/D Area, Washer Hookup
Exterior
Exterior Feature Balcony, Covered Patio/Porch, Private Yard
Garage Spaces 2.0
Fence Metal, Wood
Pool Gunite, In Ground, Pool Sweep
Community Features Club House, Fitness Center, Gated, Golf, Greenbelt, Guarded Entrance, Park, Playground, Pool, Sidewalks, Tennis Court(s), Other
Utilities Available City Sewer, City Water, Concrete, Individual Gas Meter, Individual Water Meter, Underground Utilities
Roof Type Composition
Garage Yes
Private Pool 1
Building
Lot Description Cul-De-Sac, Few Trees, Interior Lot, Landscaped, Lrg. Backyard Grass, Sprinkler System, Subdivision
Story Two
Foundation Slab
Structure Type Brick
Schools
School District Carrollton-Farmers Branch Isd
Others
Acceptable Financing Cash, Conventional, FHA
Listing Terms Cash, Conventional, FHA
Financing Cash
Read Less Info
Want to know what your home might be worth? Contact us for a FREE valuation!

Our team is ready to help you sell your home for the highest possible price ASAP

©2025 North Texas Real Estate Information Systems.
Bought with Shamsia Khan • United Real Estate
13276 Research Blvd, Suite # 107, Austin, Texas, 78750, United States

