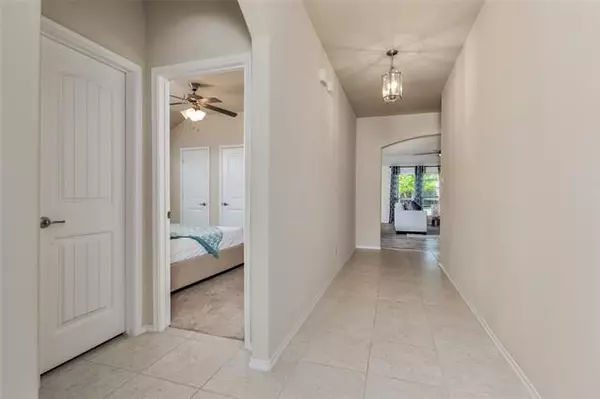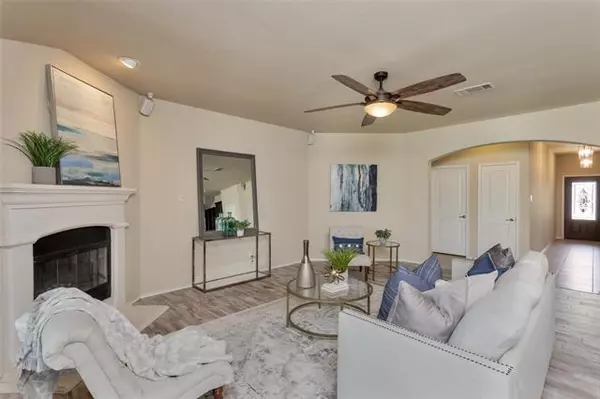$395,000
For more information regarding the value of a property, please contact us for a free consultation.
3 Beds
2 Baths
1,686 SqFt
SOLD DATE : 05/27/2022
Key Details
Property Type Single Family Home
Sub Type Single Family Residence
Listing Status Sold
Purchase Type For Sale
Square Footage 1,686 sqft
Price per Sqft $234
Subdivision Glenbrooke Estates Ph 2C
MLS Listing ID 20034456
Sold Date 05/27/22
Style Traditional
Bedrooms 3
Full Baths 2
HOA Fees $22
HOA Y/N Mandatory
Year Built 2014
Annual Tax Amount $4,992
Lot Size 6,011 Sqft
Acres 0.138
Lot Dimensions 50 x 118
Property Description
NO MUD, NO PID! This is the one you've been waiting for! Meticulously Maintained, Freshly Painted and Move in ready! 3 Bed, 2 bath, light, bright and open floor plan is perfect for entertaining. Kitchen with stainless steel appliances, (refrigerator stays) granite, walk in pantry and breakfast bar, over looks family room with wood burning corner fireplace, surround sound, and wood look ceramic tile flooring. Split bedrooms. Master with separate shower, garden tub, and dual sinks. Private backyard with large grassy area, trees and HUGE 12 X 30 stained concrete covered patio. The 6 x 7 storage shed stays. Energy efficient radiant barrier. Wood trash can enclosure. Family room and master flat screen mounts stay. Quick Close No Leaseback Needed. Info provided is deemed reliable but is not guaranteed & should be independently verified. Buyer to verify measurements, schools, & taxes, etc.* Please see offer Guidelines in Transaction Desk*
Location
State TX
County Denton
Community Community Pool, Jogging Path/Bike Path, Park, Playground, Pool, Sidewalks
Direction From 380 north on FM1385 turn right onto Glenbrook Dr.Turn left onto English IvyTurn right onto Stockport Drive.
Rooms
Dining Room 1
Interior
Interior Features Cable TV Available, Decorative Lighting, Flat Screen Wiring, High Speed Internet Available, Open Floorplan, Sound System Wiring
Heating Electric
Cooling Ceiling Fan(s), Central Air, Electric
Flooring Carpet, Ceramic Tile
Fireplaces Number 1
Fireplaces Type Glass Doors, Wood Burning
Equipment Irrigation Equipment, Satellite Dish
Appliance Dishwasher, Disposal, Electric Oven, Electric Range, Microwave, Plumbed for Ice Maker, Refrigerator
Heat Source Electric
Laundry Electric Dryer Hookup, Utility Room, Full Size W/D Area
Exterior
Exterior Feature Covered Patio/Porch, Rain Gutters
Garage Spaces 2.0
Fence Metal, Wood
Community Features Community Pool, Jogging Path/Bike Path, Park, Playground, Pool, Sidewalks
Utilities Available All Weather Road, Cable Available, City Sewer, City Water, Sidewalk, Underground Utilities
Roof Type Composition
Garage Yes
Building
Lot Description Interior Lot, Landscaped, Lrg. Backyard Grass, Sprinkler System, Subdivision
Story One
Foundation Slab
Structure Type Brick,Rock/Stone
Schools
School District Denton Isd
Others
Ownership see agent
Acceptable Financing Cash, Conventional
Listing Terms Cash, Conventional
Financing Conventional
Special Listing Condition Survey Available
Read Less Info
Want to know what your home might be worth? Contact us for a FREE valuation!

Our team is ready to help you sell your home for the highest possible price ASAP

©2025 North Texas Real Estate Information Systems.
Bought with Janet Eubank • Berkshire HathawayHS PenFed TX
13276 Research Blvd, Suite # 107, Austin, Texas, 78750, United States






