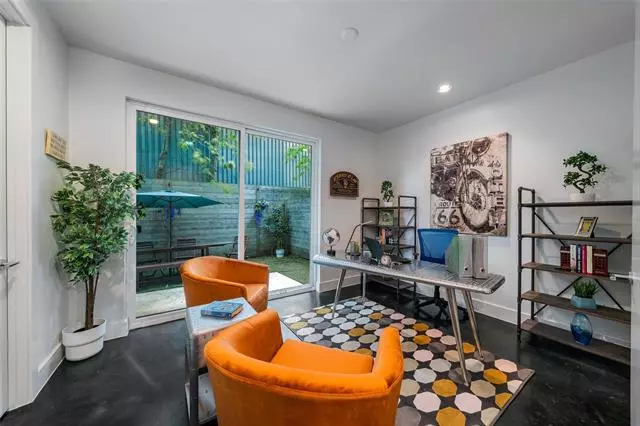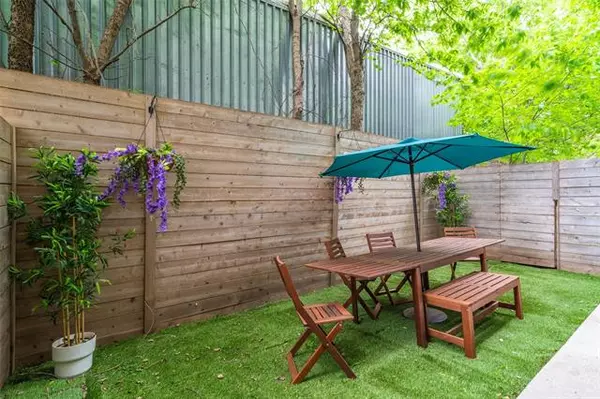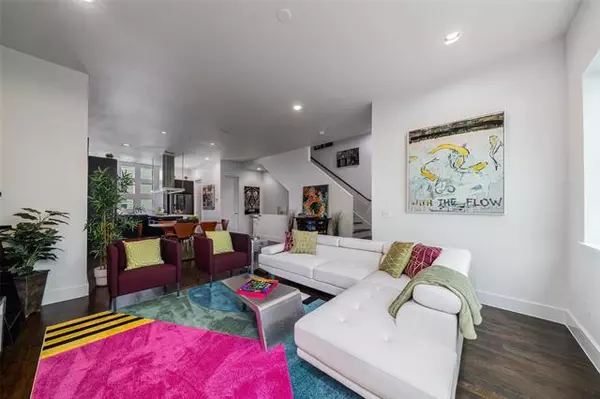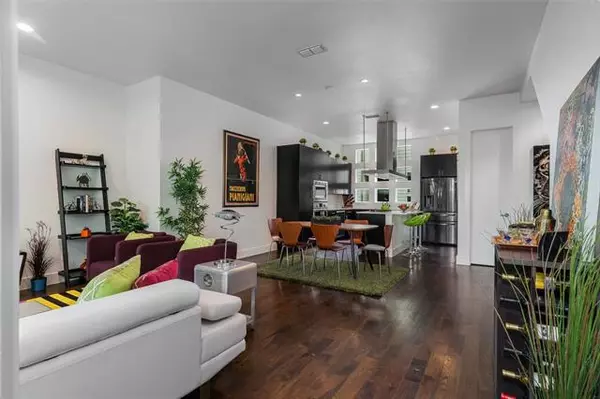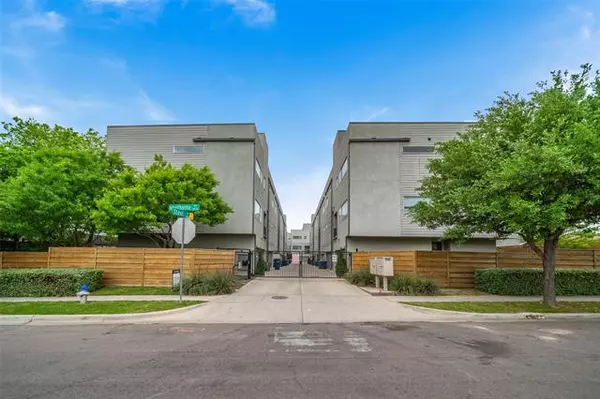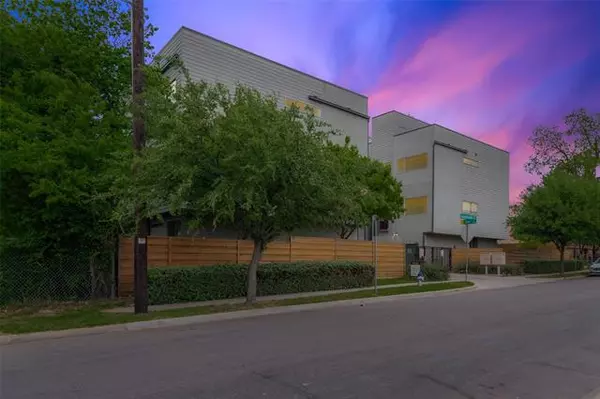$578,000
For more information regarding the value of a property, please contact us for a free consultation.
3 Beds
4 Baths
2,119 SqFt
SOLD DATE : 05/31/2022
Key Details
Property Type Townhouse
Sub Type Townhouse
Listing Status Sold
Purchase Type For Sale
Square Footage 2,119 sqft
Price per Sqft $272
Subdivision Hawthorne Street Twnhms
MLS Listing ID 20039924
Sold Date 05/31/22
Style Contemporary/Modern
Bedrooms 3
Full Baths 3
Half Baths 1
HOA Fees $100/mo
HOA Y/N Mandatory
Year Built 2015
Annual Tax Amount $10,552
Lot Size 1,524 Sqft
Acres 0.035
Property Description
Stylish Contemporary 4-story townhome in a gated community located close to Medical District, near Downtown, Uptown, Love Field, Tollway. Open living concept with high ceilings, functional layout, natural light with designer & high-tech features and finishes throughout which include 3 ensuites (1st floor & 3rd floor) with granite in all baths & huge custom closets, no carpets, Silestone countertop in kitchen, gas burner cooktop, made in Italy range hood, wine cooler fridge and SS appliances, tons of storage and space for entertaining, and on the rooftop terrace showcasing the stunning view of the city skyline - what a spectacular sight for fireworks on July 4th & New Year's Eve over the tower & bridge! Recent updates: fresh paint from top to bottom, new turf on the walkout patio, new flooring for the Master & second bedrooms. This posh home is in pristine condition and you will love it! Staging by INNISHANON COMPANY.
Location
State TX
County Dallas
Direction Google Map. Parking on Hawthorne St. or visitor parking inside gates of development - gated access (at the end of Steel St. either left or right side.
Rooms
Dining Room 1
Interior
Interior Features Built-in Wine Cooler, Cable TV Available, Double Vanity, Eat-in Kitchen, High Speed Internet Available, Kitchen Island, Open Floorplan, Pantry, Walk-In Closet(s)
Heating Electric
Cooling Electric
Flooring Concrete, Hardwood, Laminate
Appliance Built-in Gas Range, Commercial Grade Range, Commercial Grade Vent, Dishwasher, Disposal, Dryer, Electric Oven, Gas Cooktop, Ice Maker, Microwave, Double Oven, Plumbed For Gas in Kitchen, Plumbed for Ice Maker, Refrigerator, Washer, Water Filter
Heat Source Electric
Laundry Electric Dryer Hookup, Utility Room, Full Size W/D Area, Washer Hookup
Exterior
Exterior Feature Balcony, Lighting, Outdoor Living Center, Private Yard
Garage Spaces 2.0
Fence Wood
Utilities Available Cable Available, City Sewer, City Water, Concrete, Curbs, Electricity Available, Gravel/Rock, Individual Gas Meter, Individual Water Meter, Phone Available
Roof Type Other
Garage Yes
Building
Story Three Or More
Foundation Other
Structure Type Siding,Stucco
Schools
School District Dallas Isd
Others
Ownership See tax list
Acceptable Financing Cash, Conventional
Listing Terms Cash, Conventional
Financing Conventional
Read Less Info
Want to know what your home might be worth? Contact us for a FREE valuation!

Our team is ready to help you sell your home for the highest possible price ASAP

©2024 North Texas Real Estate Information Systems.
Bought with Joanie Stallo • Fathom Realty, LLC
13276 Research Blvd, Suite # 107, Austin, Texas, 78750, United States

