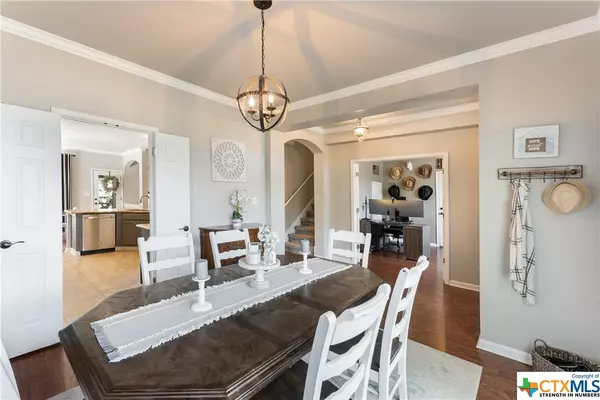$625,000
For more information regarding the value of a property, please contact us for a free consultation.
4 Beds
4 Baths
2,812 SqFt
SOLD DATE : 05/24/2022
Key Details
Property Type Single Family Home
Sub Type Single Family Residence
Listing Status Sold
Purchase Type For Sale
Square Footage 2,812 sqft
Price per Sqft $249
Subdivision Forest Rdg Ph Iii
MLS Listing ID 469453
Sold Date 05/24/22
Style None
Bedrooms 4
Full Baths 3
Half Baths 1
Construction Status Resale
HOA Fees $51/qua
HOA Y/N Yes
Year Built 1999
Lot Size 8,315 Sqft
Acres 0.1909
Property Description
You'll love this stunning 2-story home located in the sought-after Forest Ridge community. This home is equipped with 4 bedrooms, 3.5 bathrooms, an office, and a game room. The game room is nicely tucked away from the bedrooms in its own space. The kitchen opens up into the breakfast area and living room which is perfect for entertaining. The kitchen has granite countertops, a lot of counter space, and storage space that is perfect for prepping your favorite meal with ease. There is a formal dining room with easy access to the kitchen. The back patio is big enough to entertain guests and maybe have a grill out during the warmer months. Roomy primary bedroom is on the main level and has a bay window that allows lots of natural light in. The primary closet is a walk-in and has easy access from the closet to the laundry room.
Location
State TX
County Williamson
Interior
Interior Features Ceiling Fan(s), Crown Molding, Coffered Ceiling(s), Separate/Formal Dining Room, Double Vanity, Entrance Foyer, Game Room, Garden Tub/Roman Tub, High Ceilings, Home Office, Master Downstairs, Multiple Living Areas, Multiple Dining Areas, Main Level Master, Open Floorplan, Recessed Lighting, Separate Shower, Walk-In Closet(s), Breakfast Area, Eat-in Kitchen, Granite Counters
Heating Central
Cooling Central Air
Flooring Carpet, Tile, Vinyl
Fireplaces Number 1
Fireplaces Type Living Room
Fireplace Yes
Appliance Double Oven, Dishwasher, Gas Cooktop, Disposal, Gas Range, Microwave, Some Gas Appliances, Water Softener Owned
Laundry Laundry in Utility Room, Laundry Room
Exterior
Exterior Feature Covered Patio, Private Yard, Rain Gutters
Parking Features Attached, Garage Faces Front, Garage
Garage Spaces 2.0
Garage Description 2.0
Fence Back Yard, Front Yard, Privacy, Wood
Pool Community, None
Community Features Clubhouse, Playground, Park, Sport Court(s), Trails/Paths, Community Pool, Curbs
Utilities Available Electricity Available, Natural Gas Available, Natural Gas Connected
View Y/N No
Water Access Desc Public
View None
Roof Type Composition,Shingle
Accessibility None
Porch Covered, Patio
Building
Story 2
Entry Level Two
Foundation Slab
Water Public
Architectural Style None
Level or Stories Two
Construction Status Resale
Schools
Elementary Schools Blackland Prairie Elementary School
Middle Schools Ridgeview Middle School
High Schools Stony Point High School
School District Round Rock Isd
Others
HOA Name Forest Ridge
Tax ID R350784
Acceptable Financing Cash, Conventional, FHA, VA Loan
Listing Terms Cash, Conventional, FHA, VA Loan
Financing Conventional
Read Less Info
Want to know what your home might be worth? Contact us for a FREE valuation!

Our team is ready to help you sell your home for the highest possible price ASAP

Bought with Sarah Musgrove • Magnolia Realty
13276 Research Blvd, Suite # 107, Austin, Texas, 78750, United States






