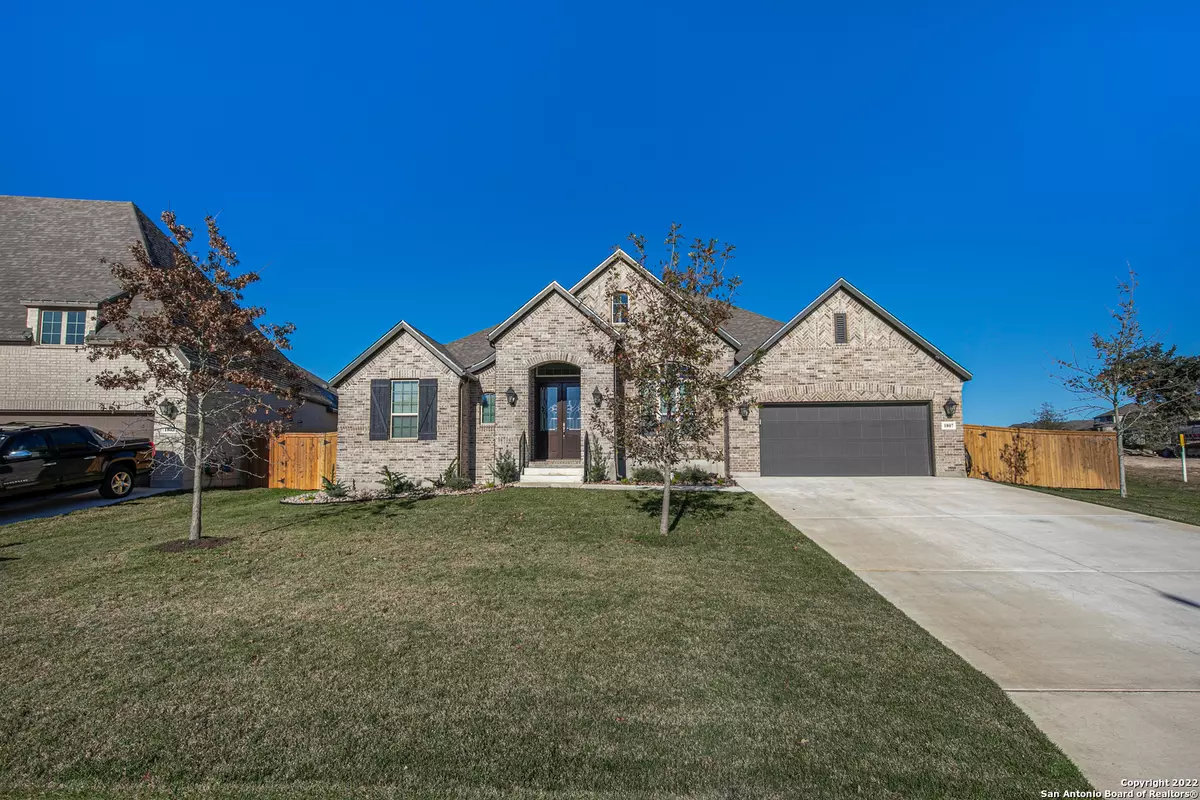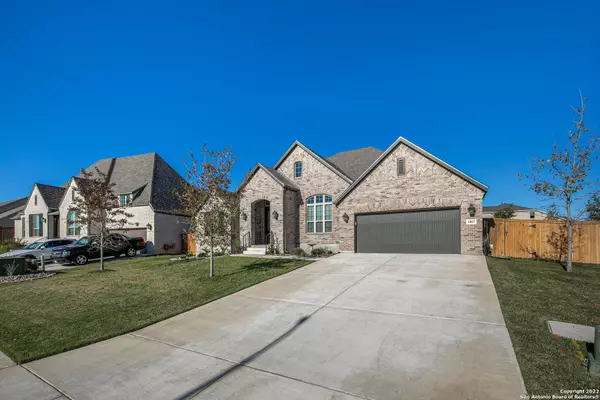$725,000
For more information regarding the value of a property, please contact us for a free consultation.
4 Beds
4 Baths
3,118 SqFt
SOLD DATE : 03/08/2022
Key Details
Property Type Single Family Home
Sub Type Single Residential
Listing Status Sold
Purchase Type For Sale
Square Footage 3,118 sqft
Price per Sqft $232
Subdivision Fronterra At Westpointe - Bexa
MLS Listing ID 1579902
Sold Date 03/08/22
Style One Story,Traditional
Bedrooms 4
Full Baths 3
Half Baths 1
Construction Status Pre-Owned
HOA Fees $75/ann
Year Built 2019
Annual Tax Amount $10,108
Tax Year 2020
Lot Size 0.300 Acres
Property Description
WINNER WINNER!! This home has it all 3,118 Single Story 4bedroom home w/ Study, 2nd family room away from the main living. Covered outdoor patio with Char-Grill Gas system running through it, walkout deck from main living and master bedroom for immediate access to your jacuzzi!! While the world has been going bananas subdivisions like Frontera @ Westpointe are simply so well placed and premier developers like Highland Homes certainly do not disappoint. This custom built home was spot on from its layout, to its color choices. Even the Garage is flawless from its custom epoxy floor finish, built in workshop w/ custom cabinets and tool wall system. Tankless water heater, BSG security system and cameras. NEW COSTCO, INSTANT ACCESS TO ALAMO RANCH SHOPS, SANTIKOS-CASA BLANCA!
Location
State TX
County Bexar
Area 0102
Rooms
Master Bathroom Main Level 14X11 Tub/Shower Separate, Separate Vanity, Double Vanity
Master Bedroom Main Level 23X14 Sitting Room, Walk-In Closet, Ceiling Fan
Bedroom 2 Main Level 13X10
Bedroom 3 Main Level 11X12
Bedroom 4 Main Level 12X10
Dining Room Main Level 17X10
Kitchen Main Level 12X22
Family Room Main Level 17X19
Study/Office Room Main Level 11X13
Interior
Heating Central, 1 Unit
Cooling One Central
Flooring Carpeting, Ceramic Tile
Heat Source Natural Gas
Exterior
Exterior Feature Privacy Fence, Sprinkler System, Double Pane Windows, Has Gutters
Parking Features Three Car Garage, Attached, Tandem
Pool None
Amenities Available Controlled Access, Pool, Park/Playground
Roof Type Composition
Private Pool N
Building
Foundation Slab
Sewer Sewer System, City
Water City
Construction Status Pre-Owned
Schools
Elementary Schools Cole
High Schools William Brennan
School District Northside
Others
Acceptable Financing Conventional, FHA, VA, Cash
Listing Terms Conventional, FHA, VA, Cash
Read Less Info
Want to know what your home might be worth? Contact us for a FREE valuation!

Our team is ready to help you sell your home for the highest possible price ASAP

13276 Research Blvd, Suite # 107, Austin, Texas, 78750, United States






