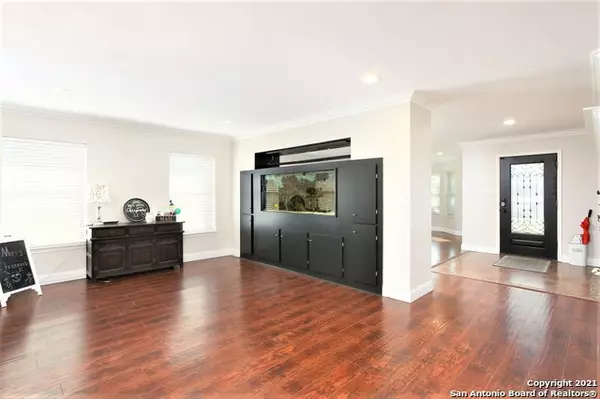$429,900
For more information regarding the value of a property, please contact us for a free consultation.
4 Beds
3 Baths
3,712 SqFt
SOLD DATE : 01/13/2022
Key Details
Property Type Single Family Home
Sub Type Single Residential
Listing Status Sold
Purchase Type For Sale
Square Footage 3,712 sqft
Price per Sqft $115
Subdivision Stonefield Estates
MLS Listing ID 1575379
Sold Date 01/13/22
Style Two Story
Bedrooms 4
Full Baths 2
Half Baths 1
Construction Status Pre-Owned
HOA Fees $29/ann
Year Built 2000
Annual Tax Amount $7,271
Tax Year 2020
Lot Size 6,969 Sqft
Property Description
ABSOLUTELY GORGEOUS HOME--COMPLETELY CUSTOMIZED/REMODELED FOR MAXIMUM UTILIZATION OF SPACE FOR EVERYONE--BEAUTIFUL WOOD LAMINATE FLOORING THROUGHOUT--ELEGANT OPEN KITCHEN OFFERS CUSTOM SHAKER CABINETRY--OVERSIZED 7 X 5 GRANITE ISLAND W/SMOOTH COOKTOP--STAINLESS STEEL APPLIANCES W/STAINLESS VENT HOOD--BUILT-IN OVEN--WINE FRIDGE--PENDANT LIGHTS--SITTING BAY WINDOW W/FULL SIZED WINDOW OVERLOOKING THE POOL AND CABANA--PANTRY OFFERS PLENTY OF SPACE INCLUDING A COFFEE STATION AND OUTSIDE ACCESS--ENCLOSED 19 x 14 PATIO CAN BE SUNROOM/PLAYROOM/WORKOUT ROOM/STUDY--HUGE MASTER FEATURES DUAL WALK-IN CLOSETS--FREE STANDING SOAKING TUB--WALK-IN SHOWER--DUAL VANITY--SPACIOUS SECONDARY BEDROOMS--17 x 12 GAME/MEDIA ROOM UPSTAIRS--SPACE SPACE SPACE--RELAX AND ENJOY THE PRIVACY OF THE BACKYARD RETREAT EITHER IN THE POOL OR UNDER THE CABANA OR BOTH--SOLAR PANELS (2016)--WATER SOFTNER--NEW PAINT IN AND OUT--ROOF REPLACED IN 2015--GREAT SCHOOLS K-12--WALKING DISTANCE TO LOWE'S, TARGET, KOHLS, BARNES AND NOBLE, AND MANY OTHER SHOPPING/EATING CONVENIENCES--QUICK ACCESS TO LOOP 1604, IH 10, UTSA, LACANTERA, HEB PLUS, HELOTES, SEAWORLD, MED CENTER, AND THE RIM--ONE OF A KIND!!!
Location
State TX
County Bexar
Area 0300
Rooms
Master Bathroom 2nd Level 14X8 Tub/Shower Separate, Double Vanity, Garden Tub
Master Bedroom 2nd Level 20X15 Upstairs, Multi-Closets, Ceiling Fan, Full Bath
Bedroom 2 2nd Level 16X13
Bedroom 3 2nd Level 16X12
Bedroom 4 2nd Level 12X12
Living Room Main Level 15X14
Dining Room Main Level 15X13
Kitchen Main Level 20X15
Family Room Main Level 21X17
Study/Office Room 2nd Level 17X9
Interior
Heating Central
Cooling Two Central
Flooring Ceramic Tile, Wood, Laminate
Heat Source Electric
Exterior
Exterior Feature Patio Slab, Privacy Fence, Double Pane Windows, Gazebo, Mature Trees
Parking Features Two Car Garage
Pool In Ground Pool
Amenities Available Pool, Clubhouse, Park/Playground, Sports Court, Basketball Court
Roof Type Composition
Private Pool Y
Building
Foundation Slab
Sewer Sewer System
Water Water System
Construction Status Pre-Owned
Schools
Elementary Schools Steubing
Middle Schools Stevenson
High Schools Oconnor
School District Northside
Others
Acceptable Financing Conventional, FHA, VA, TX Vet, Cash
Listing Terms Conventional, FHA, VA, TX Vet, Cash
Read Less Info
Want to know what your home might be worth? Contact us for a FREE valuation!

Our team is ready to help you sell your home for the highest possible price ASAP

13276 Research Blvd, Suite # 107, Austin, Texas, 78750, United States






