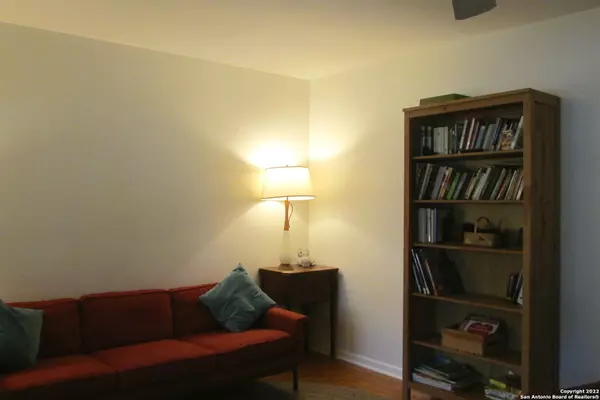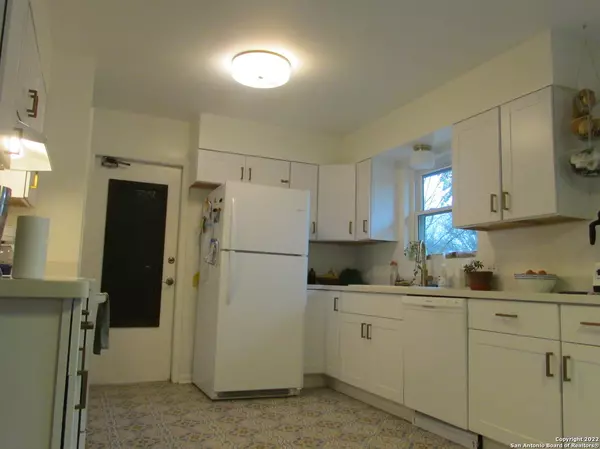$249,000
For more information regarding the value of a property, please contact us for a free consultation.
3 Beds
2 Baths
1,254 SqFt
SOLD DATE : 03/10/2022
Key Details
Property Type Single Family Home
Sub Type Single Residential
Listing Status Sold
Purchase Type For Sale
Square Footage 1,254 sqft
Price per Sqft $198
Subdivision Harmony Hills
MLS Listing ID 1585106
Sold Date 03/10/22
Style One Story,Traditional
Bedrooms 3
Full Baths 2
Construction Status Pre-Owned
Year Built 1961
Annual Tax Amount $5,285
Tax Year 2021
Lot Size 0.293 Acres
Lot Dimensions 29.54 x 98.49
Property Description
Just brimming with charm, character and coziness! Must see three bedroom, two bath, SINGLE STORY home in Harmony Hills! Nestled on the corner of Rendezvous & Summertime Dr., a privacy fence wraps around a huge backyard for family entertaining beneath gorgeous oaks and recent decking. 2021 kitchen redo with Quartz counters, custom cabinets, stove/range, fridge & Redondo style flooring! Subway tile in both master and guest baths with double vanity in guest. Original parquet wood floors in living area & bedrooms for added flare! Fresh paint throughout with energy efficient/sound deadening windows added in 2015. Acclaimed NEISD schools, easy access to 281/410, retail and airport. Perfect for a starter home or empty nesters!
Location
State TX
County Bexar
Area 0600
Rooms
Master Bathroom Main Level 8X6 Shower Only, Single Vanity
Master Bedroom Main Level 14X12 DownStairs, Walk-In Closet, Ceiling Fan
Bedroom 2 Main Level 13X12
Bedroom 3 Main Level 12X12
Living Room Main Level 18X16
Kitchen Main Level 16X11
Interior
Heating Central
Cooling One Central
Flooring Ceramic Tile, Wood
Heat Source Natural Gas
Exterior
Exterior Feature Deck/Balcony, Privacy Fence, Storage Building/Shed, Mature Trees
Garage Two Car Garage
Pool None
Amenities Available None
Waterfront No
Roof Type Composition
Private Pool N
Building
Lot Description Corner
Faces South
Foundation Slab
Sewer Sewer System
Water Water System
Construction Status Pre-Owned
Schools
Elementary Schools Harmony Hills
Middle Schools Eisenhower
High Schools Churchill
School District North East I.S.D
Others
Acceptable Financing Conventional, FHA, VA, Cash
Listing Terms Conventional, FHA, VA, Cash
Read Less Info
Want to know what your home might be worth? Contact us for a FREE valuation!

Our team is ready to help you sell your home for the highest possible price ASAP

13276 Research Blvd, Suite # 107, Austin, Texas, 78750, United States






