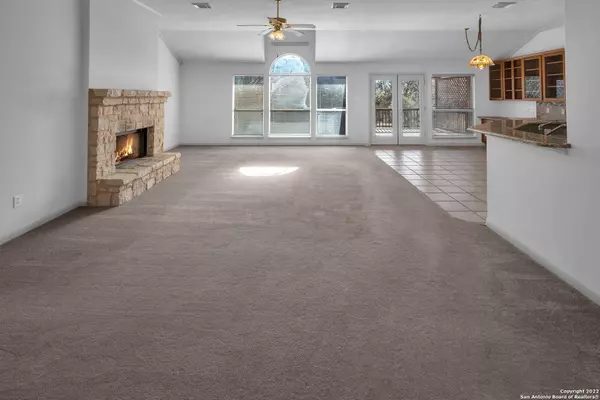$390,000
For more information regarding the value of a property, please contact us for a free consultation.
4 Beds
2 Baths
2,264 SqFt
SOLD DATE : 02/18/2022
Key Details
Property Type Single Family Home
Sub Type Single Residential
Listing Status Sold
Purchase Type For Sale
Square Footage 2,264 sqft
Price per Sqft $172
Subdivision Bentwood
MLS Listing ID 1581658
Sold Date 02/18/22
Style One Story
Bedrooms 4
Full Baths 2
Construction Status Pre-Owned
Year Built 1998
Annual Tax Amount $6,429
Tax Year 2020
Lot Size 0.290 Acres
Property Description
Charming one story home on offers an open floorplan with plenty of room to entertain family and guests, in an incredible location - walking distance to Boerne High School and minutes from downtown Boerne's shopping and restaurants! Upon entering the home, formal dining is to the right, and the room to the left of front entrance can be utilized as a guest room, nursery, or office. Entrance leads to expansive open living area, breakfast nook and kitchen, perfect for entertaining. The kitchen offers beautifully updated granite counter-tops, and plenty of counter top space for snacking and congregating while cooking. Windows adorn the living area, bathing the home in bright, natural light throughout. Enjoy cozy nights in by the gorgeous stone fireplace in the living room. The master suite offers ample space, a spacious bathroom with garden whirlpool tub, separate standing shower, double vanities and two sizable walk-in closets. Master suite also offers access to the covered deck patio, allowing for quiet mornings to enjoy the hill country wildlife at your doorstep. The large backyard offers plenty of space for grilling, gardening and play time. The secondary bedrooms off the living room enjoy plenty of distance and privacy from the master suite. One of the secondary bedrooms is a suite, with direct access to the second bathroom. The widened barn door bathroom entrance and special step-in shower tub to accommodate for wheelchair and mobility concerns. The spacious two car garage also has small workshop room with a sink. Water heater and HVAC were replaced in 2021.This welcoming, cozy gem is ready to be your home sweet home!
Location
State TX
County Kendall
Area 2506
Rooms
Master Bathroom Tub/Shower Separate, Double Vanity, Tub has Whirlpool, Garden Tub
Master Bedroom Main Level 20X12 Outside Access, Walk-In Closet, Multi-Closets, Ceiling Fan, Full Bath
Bedroom 2 Main Level 10X13
Bedroom 3 Main Level 14X12
Bedroom 4 Main Level 13X11
Kitchen Main Level 12X8
Family Room Main Level 25X20
Interior
Heating Central
Cooling One Central
Flooring Carpeting, Ceramic Tile
Heat Source Electric
Exterior
Exterior Feature Covered Patio, Deck/Balcony, Has Gutters
Garage Two Car Garage
Pool None
Amenities Available None
Roof Type Composition
Private Pool N
Building
Foundation Slab
Sewer Sewer System
Water Water System
Construction Status Pre-Owned
Schools
Elementary Schools Curington
Middle Schools Boerne Middle N
High Schools Boerne
School District Boerne
Others
Acceptable Financing Conventional, FHA, VA, Cash
Listing Terms Conventional, FHA, VA, Cash
Read Less Info
Want to know what your home might be worth? Contact us for a FREE valuation!

Our team is ready to help you sell your home for the highest possible price ASAP

13276 Research Blvd, Suite # 107, Austin, Texas, 78750, United States






