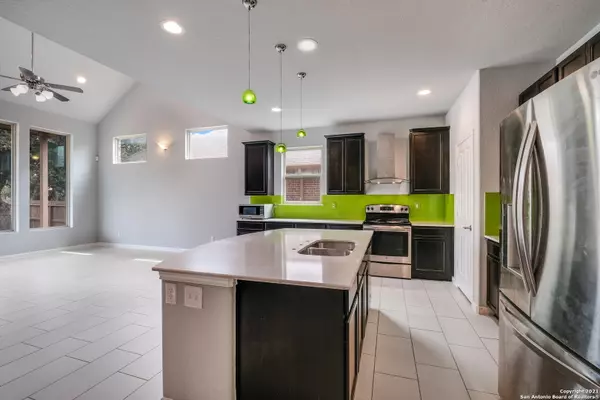$439,900
For more information regarding the value of a property, please contact us for a free consultation.
3 Beds
3 Baths
2,744 SqFt
SOLD DATE : 02/15/2022
Key Details
Property Type Single Family Home
Sub Type Single Residential
Listing Status Sold
Purchase Type For Sale
Square Footage 2,744 sqft
Price per Sqft $160
Subdivision Harper Oaks
MLS Listing ID 1551111
Sold Date 02/15/22
Style Two Story
Bedrooms 3
Full Baths 2
Half Baths 1
Construction Status Pre-Owned
HOA Fees $66/qua
Year Built 2013
Annual Tax Amount $8,391
Tax Year 2021
Lot Size 6,969 Sqft
Property Description
Breathtaking Modern Home with 3bds, 2.5 baths, dedicated office room and media room.. This inviting home balances contemporary aesthetic in the interior with a resort-style Backyard designed for relaxed living and entertaining. An open concept living/dining includes vaulted ceilings, tall windows for lots of natural light. Beautiful tiles throughout the living area. The accent stone wall creates a perfect backdrop for mounting a large tv. The custom kitchen backsplash was thoughtfully added to brighten up the space and is complemented by beautiful quartz countertops. Fully paid, 6.5kW/hr energy producing solar panels that will save you on electric bills. The backyard boasts meticulous landscaping, a central wet bar with EdgeStar Full Size Dual Tap Built-In Outdoor Kegerator, outdoor refrigerator, custom shade sail cover to keep you cool. The insulated soundproof Media Room comes with 110" HD Screen, 5.1 surround system, built in wiring and speakers. Get a tour today to see how you can turn this house into your home.
Location
State TX
County Bexar
Area 1802
Rooms
Master Bathroom Main Level 14X9 Tub/Shower Separate, Double Vanity
Master Bedroom Main Level 18X16 DownStairs, Walk-In Closet, Ceiling Fan, Full Bath
Bedroom 2 2nd Level 11X11
Bedroom 3 2nd Level 13X11
Living Room Main Level 16X20
Dining Room Main Level 6X12
Kitchen Main Level 17X14
Family Room 2nd Level 17X14
Study/Office Room Main Level 12X13
Interior
Heating Central
Cooling Two Central
Flooring Carpeting, Ceramic Tile
Heat Source Natural Gas
Exterior
Exterior Feature Covered Patio, Privacy Fence, Double Pane Windows
Garage Two Car Garage
Pool None
Amenities Available None
Roof Type Composition
Private Pool N
Building
Faces South
Foundation Slab
Sewer Sewer System
Construction Status Pre-Owned
Schools
Elementary Schools Bulverde Creek
Middle Schools Tex Hill
High Schools Johnson
School District North East I.S.D
Others
Acceptable Financing Conventional, FHA, VA, TX Vet, Cash, Investors OK
Listing Terms Conventional, FHA, VA, TX Vet, Cash, Investors OK
Read Less Info
Want to know what your home might be worth? Contact us for a FREE valuation!

Our team is ready to help you sell your home for the highest possible price ASAP

13276 Research Blvd, Suite # 107, Austin, Texas, 78750, United States






