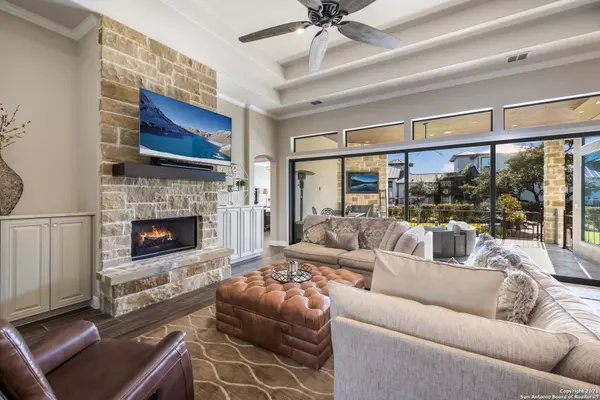$1,150,000
For more information regarding the value of a property, please contact us for a free consultation.
4 Beds
4 Baths
3,522 SqFt
SOLD DATE : 01/20/2022
Key Details
Property Type Single Family Home
Sub Type Single Residential
Listing Status Sold
Purchase Type For Sale
Square Footage 3,522 sqft
Price per Sqft $326
Subdivision Canyons At Scenic Loop
MLS Listing ID 1557277
Sold Date 01/20/22
Style One Story
Bedrooms 4
Full Baths 3
Half Baths 1
Construction Status Pre-Owned
HOA Fees $58/ann
Year Built 2018
Annual Tax Amount $18,281
Tax Year 2020
Lot Size 0.530 Acres
Property Description
Its all in the details in this modern luxury home. The curb appeal of this gorgeous 4 bedroom, 3.5 bath home is created by the beautiful stone and stucco exterior, lush landscaping, and a water feature that greets you as you make your way inside. Fabulous details continue in this open-concept layout with high ceilings, unique designer light fixtures, and floor to ceiling glass sliding doors & picture windows that exemplify the views throughout. The heart of this floor plan is the open-concept living area which flows seamlessly into a beautiful kitchen together with indoor/outdoor living areas. Fit for a gourmet chef this dream kitchen features an expansive 20ft island, GE CAFE appliances including a 60" gas cook top, double ovens, built in fridge, stylish accents, farmhouse sink and large walk in pantry. Retreat to the spacious owners suite, with an impressive spa like en suite that features an oversized rainfall shower, spa tub, and luxurious finishes that are sure to WOW! The secondary bedrooms and baths are tastefully appointed with functional placement and stunning finishes. Outside, enjoy the breeze on the 800 sq ft spacious outdoor living and kitchen with large stone fireplace. Dip into the refreshing pool and gather around the swim up margarita table! This home is sure to impress!
Location
State TX
County Bexar
Area 1004
Rooms
Master Bathroom Main Level 17X9 Tub/Shower Separate, Separate Vanity, Tub has Whirlpool, Garden Tub
Master Bedroom Main Level 18X15 Split, DownStairs, Walk-In Closet, Full Bath
Bedroom 2 Main Level 18X12
Bedroom 3 Main Level 12X13
Bedroom 4 Main Level 12X13
Living Room Main Level 23X26
Dining Room Main Level 15X12
Kitchen Main Level 15X15
Study/Office Room Main Level 12X12
Interior
Heating Central, 2 Units
Cooling Two Central
Flooring Ceramic Tile, Stone
Heat Source Natural Gas
Exterior
Exterior Feature Patio Slab, Covered Patio, Bar-B-Que Pit/Grill, Gas Grill, Wrought Iron Fence, Sprinkler System, Double Pane Windows, Has Gutters, Special Yard Lighting, Dog Run Kennel, Outdoor Kitchen
Parking Features Three Car Garage
Pool In Ground Pool
Amenities Available Controlled Access
Roof Type Metal,Tile
Private Pool Y
Building
Lot Description County VIew, 1/2-1 Acre
Foundation Slab
Sewer Septic
Water Water System
Construction Status Pre-Owned
Schools
Elementary Schools Sara B Mcandrew
Middle Schools Rawlinson
High Schools Clark
School District Northside
Others
Acceptable Financing Conventional, VA, Cash
Listing Terms Conventional, VA, Cash
Read Less Info
Want to know what your home might be worth? Contact us for a FREE valuation!

Our team is ready to help you sell your home for the highest possible price ASAP

13276 Research Blvd, Suite # 107, Austin, Texas, 78750, United States






