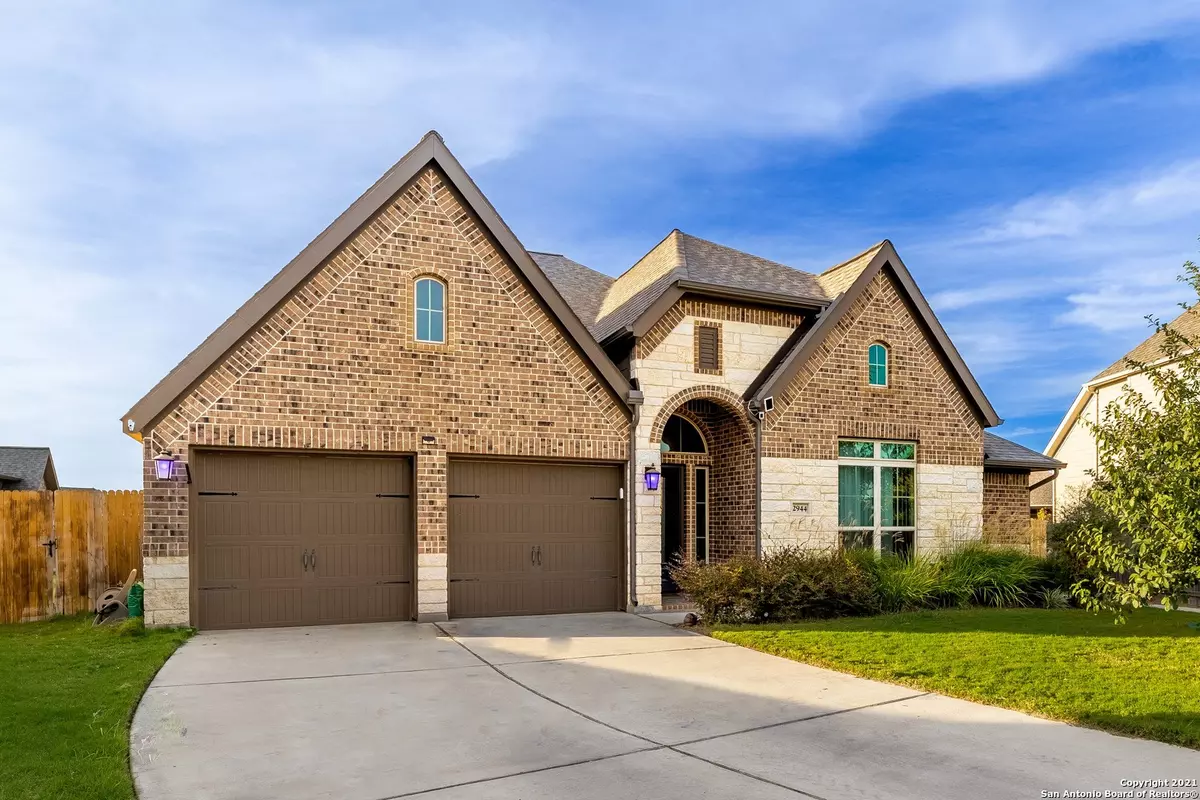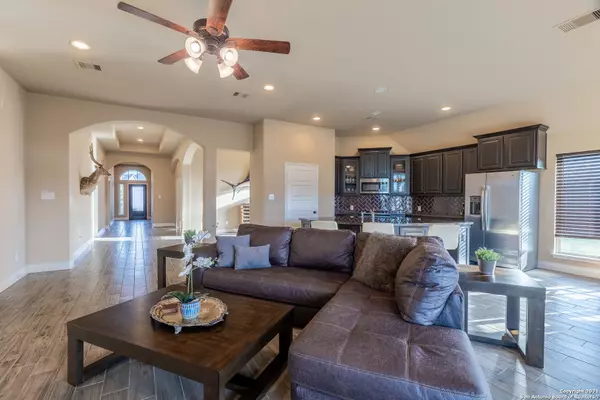$437,000
For more information regarding the value of a property, please contact us for a free consultation.
3 Beds
3 Baths
2,481 SqFt
SOLD DATE : 12/30/2021
Key Details
Property Type Single Family Home
Sub Type Single Residential
Listing Status Sold
Purchase Type For Sale
Square Footage 2,481 sqft
Price per Sqft $176
Subdivision Village Of Mill Creek
MLS Listing ID 1573871
Sold Date 12/30/21
Style One Story,Traditional,Texas Hill Country
Bedrooms 3
Full Baths 3
Construction Status Pre-Owned
HOA Fees $16/ann
Year Built 2017
Annual Tax Amount $6,982
Tax Year 2020
Lot Size 0.279 Acres
Property Description
Beautiful Perry home at the Village of Mill Creek that has been meticulously kept. Great opportunity to have a move in ready home in a neighborhood where new homes aren't available immediately. This home has all of the great upgrades you would expect as well as being in the latest section of this picture perfect community. Minutes away from schools, restaurants, and shopping. Located in a cul-de-sac, this gorgeous home features an open concept floor plan, wood-look ceramic tile floors, high ceilings throughout, and tall windows that allow you to enjoy all the natural light. The Primary bedroom boasts a wall of windows, and the primary bath includes a garden tub, separate glass-enclosed shower, dual vanities, and two walk-in closets. The eat-in kitchen is complemented with stainless steel appliances, granite countertops, and a center island with built-in seating space. A formal dining room and spacious study with French doors give this house the luxury feel while still keeping traditional touches. The oversized backyard and covered patio offer the perfect spot for creating an outside living dream!
Location
State TX
County Guadalupe
Area 2707
Rooms
Master Bathroom Main Level 13X9 Tub/Shower Separate, Separate Vanity
Master Bedroom Main Level 18X14 Walk-In Closet, Ceiling Fan, Full Bath
Bedroom 2 Main Level 16X11
Bedroom 3 Main Level 14X12
Living Room Main Level 20X12
Dining Room Main Level 17X12
Kitchen Main Level 15X10
Interior
Heating Central
Cooling Two Central
Flooring Carpeting, Ceramic Tile
Heat Source Electric
Exterior
Exterior Feature Patio Slab, Covered Patio, Privacy Fence, Double Pane Windows, Has Gutters
Parking Features Two Car Garage, Attached
Pool None
Amenities Available Park/Playground
Roof Type Composition
Private Pool N
Building
Lot Description Cul-de-Sac/Dead End
Foundation Slab
Sewer Sewer System
Water Water System
Construction Status Pre-Owned
Schools
Elementary Schools Navarro Elementary
Middle Schools Navarro
High Schools Navarro High
School District Navarro Isd
Others
Acceptable Financing Conventional, FHA, VA, Cash
Listing Terms Conventional, FHA, VA, Cash
Read Less Info
Want to know what your home might be worth? Contact us for a FREE valuation!

Our team is ready to help you sell your home for the highest possible price ASAP

13276 Research Blvd, Suite # 107, Austin, Texas, 78750, United States






