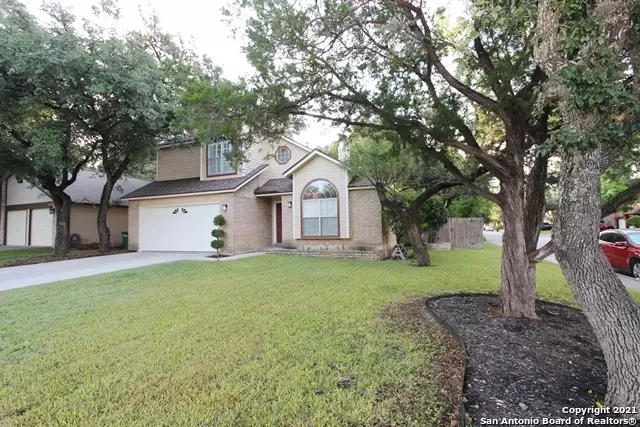$290,000
For more information regarding the value of a property, please contact us for a free consultation.
3 Beds
3 Baths
2,080 SqFt
SOLD DATE : 11/10/2021
Key Details
Property Type Single Family Home
Sub Type Single Residential
Listing Status Sold
Purchase Type For Sale
Square Footage 2,080 sqft
Price per Sqft $139
Subdivision The Gardens Of Canyo
MLS Listing ID 1563624
Sold Date 11/10/21
Style Two Story
Bedrooms 3
Full Baths 2
Half Baths 1
Construction Status Pre-Owned
Year Built 1986
Annual Tax Amount $5,782
Tax Year 2020
Lot Size 6,098 Sqft
Property Description
Multiple offers received!! This wonderful 2 story home is located on a corner lot in the North Central area of San Antonio. You'll find it's only minutes to major highways, shopping, restaurants, parks and places of worship. There's been so many updates in the past couple of years. Roof 2020, Water Heater 2019, Exterior Paint and siding 2019, Island Kitchen (custom cabinets, stainless steel appliances and granite countertops) 2018. This floorplan is very unique. As you enter the home you'll notice the formal dining and formal living rooms feature architectural high ceilings, plantation shutters and broad staircase. As you pass through this beautiful area you'll enter the family room (fireplace) and remodeled island kitchen. The master bedroom is downstairs just off the family room. It includes a double vanity, separate tub and shower (remodeled), and a large walk in closet. As you make your way upstairs you'll find a spacious entertainment/gameroom, 2 bedrooms and a utility room. There's plenty of room for children and pets to enjoy the yard and for those of you who like to BBQ there's a concrete slab. Privacy fence included! The A/C and Heating is newer also! Don't hesitate to come visit this home or you'll miss your chance of being the new owners!
Location
State TX
County Bexar
Area 1400
Rooms
Master Bathroom Main Level 11X7 Tub/Shower Separate, Double Vanity, Garden Tub
Master Bedroom Main Level 16X13 DownStairs
Bedroom 2 2nd Level 13X12
Bedroom 3 2nd Level 11X10
Living Room Main Level 13X12
Dining Room Main Level 12X10
Kitchen Main Level 11X10
Family Room Main Level 15X14
Interior
Heating Central
Cooling One Central
Flooring Carpeting, Ceramic Tile
Heat Source Natural Gas
Exterior
Exterior Feature Patio Slab, Privacy Fence, Mature Trees
Parking Features Two Car Garage
Pool None
Amenities Available None
Roof Type Composition
Private Pool N
Building
Lot Description Corner
Foundation Slab
Sewer Sewer System
Water Water System
Construction Status Pre-Owned
Schools
Elementary Schools Thousand Oaks
Middle Schools Bradley
High Schools Macarthur
School District North East I.S.D
Others
Acceptable Financing Conventional, FHA, VA, TX Vet, Cash
Listing Terms Conventional, FHA, VA, TX Vet, Cash
Read Less Info
Want to know what your home might be worth? Contact us for a FREE valuation!

Our team is ready to help you sell your home for the highest possible price ASAP

13276 Research Blvd, Suite # 107, Austin, Texas, 78750, United States






