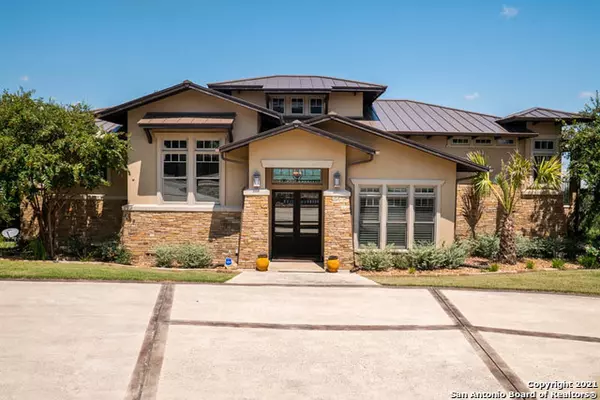$1,390,000
For more information regarding the value of a property, please contact us for a free consultation.
4 Beds
5 Baths
4,162 SqFt
SOLD DATE : 11/16/2021
Key Details
Property Type Single Family Home
Sub Type Single Residential
Listing Status Sold
Purchase Type For Sale
Square Footage 4,162 sqft
Price per Sqft $333
Subdivision Canyons At Scenic Loop
MLS Listing ID 1558542
Sold Date 11/16/21
Style 3 or More,Split Level,Contemporary,Texas Hill Country
Bedrooms 4
Full Baths 4
Half Baths 1
Construction Status Pre-Owned
HOA Fees $60/ann
Year Built 2012
Annual Tax Amount $20,476
Tax Year 2020
Lot Size 1.010 Acres
Property Description
CAPTIVATING VIEWS of the Texas Hill Country! See video tour^ Majestic custom built estate on over an acre with outstanding architecture that combines modern and rustic details. Spacious open concept multi level living featuring 4 bedrooms, 4.5 baths, and over 4000 sq ft living area. Savor the dream kitchen with state of the art Thermador appliances. Your master retreat features a private balcony and spa like master bath complete with steam shower and fireplace. The resort-style outdoor living space is enhanced with Sonos indoor outdoor sound system, a pool with swim up bar, amazing heated spa with covered patio, and travertine multi level deck. There's also a separate outdoor kitchen and fireplace, so you can enjoy outdoor entertaining year round. Each bedroom has it's own private bath. This is a rare 1+ acre lot in this prestigious neighborhood. Schedule your private showing today! Northside ISD
Location
State TX
County Bexar
Area 1004
Rooms
Master Bathroom Tub/Shower Separate, Separate Vanity
Master Bedroom 2nd Level 18X16 Upstairs, Outside Access, Walk-In Closet, Full Bath
Bedroom 2 2nd Level 14X12
Bedroom 3 Walkout Basement 14X12
Bedroom 4 Walkout Basement 14X12
Dining Room 2nd Level 14X12
Kitchen 2nd Level 15X12
Family Room 2nd Level 16X18
Study/Office Room Main Level 14X13
Interior
Heating Central
Cooling Two Central
Flooring Carpeting, Ceramic Tile, Wood
Heat Source Electric
Exterior
Exterior Feature Covered Patio, Bar-B-Que Pit/Grill, Gas Grill, Deck/Balcony, Privacy Fence, Wrought Iron Fence, Sprinkler System, Double Pane Windows, Has Gutters, Special Yard Lighting, Mature Trees, Outdoor Kitchen
Parking Features Three Car Garage
Pool In Ground Pool, Hot Tub, Pool is Heated
Amenities Available Controlled Access
Roof Type Metal
Private Pool Y
Building
Lot Description On Greenbelt, Bluff View, County VIew, 1 - 2 Acres, Mature Trees (ext feat), Gently Rolling, Sloping
Foundation Slab
Sewer Septic, Aerobic Septic
Water Water System
Construction Status Pre-Owned
Schools
Elementary Schools Sara B Mcandrew
Middle Schools Rawlinson
High Schools Clark
School District Northside
Others
Acceptable Financing Conventional, FHA, VA, Cash
Listing Terms Conventional, FHA, VA, Cash
Read Less Info
Want to know what your home might be worth? Contact us for a FREE valuation!

Our team is ready to help you sell your home for the highest possible price ASAP

13276 Research Blvd, Suite # 107, Austin, Texas, 78750, United States






