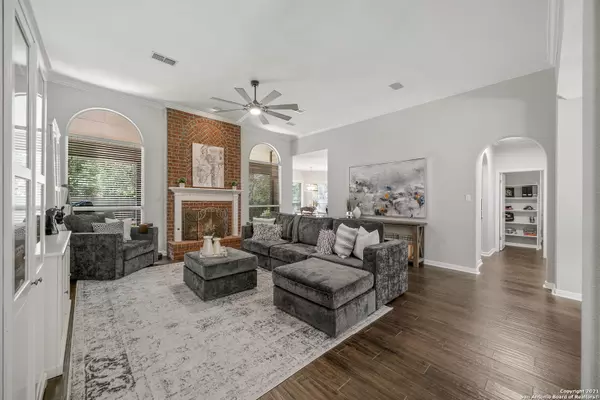$630,000
For more information regarding the value of a property, please contact us for a free consultation.
5 Beds
5 Baths
3,324 SqFt
SOLD DATE : 09/20/2021
Key Details
Property Type Single Family Home
Sub Type Single Residential
Listing Status Sold
Purchase Type For Sale
Square Footage 3,324 sqft
Price per Sqft $189
Subdivision Inwood
MLS Listing ID 1552440
Sold Date 09/20/21
Style Two Story,Traditional
Bedrooms 5
Full Baths 4
Half Baths 1
Construction Status Pre-Owned
HOA Fees $136/qua
Year Built 1993
Annual Tax Amount $11,891
Tax Year 2020
Lot Size 0.260 Acres
Property Description
Step inside this discerning Smart Home with over $100,000 in recent renovations. Here, a traditional brick exterior and custom iron entry door is paired with fresh carpet and paint, recent wood-look ceramic tile floors, updated bathrooms, plus smart lighting, thermostats, and doorbell. Perfect for the inspired home chef, a stylish kitchen was fully updated in 2019 to feature granite counters, induction cooktop, touchless faucet and all-white cabinetry. A study, formal dining room, and family room create space to spread out, work from home, and host lively celebrations. A peaceful owner's suite is located on the first floor, as is a secondary bedroom perfect for guests. Upstairs is a game room and three secondary bedrooms (one with a custom-built loft bed). Additional convenience is provided by the floored attic storage, handsome curb appeal, level cul-de-sac lot, and room for a pool in the back yard. New roof in 2020. Nestled in the prestigious, guard-gated Inwood community, owners here will enjoy easy access to fabulous community amenities, Loop 1604, Salado Creek Greenway, as well as great dining and shopping.
Location
State TX
County Bexar
Area 0600
Rooms
Master Bathroom Main Level 13X11 Tub/Shower Separate, Separate Vanity
Master Bedroom Main Level 18X16 Split, DownStairs, Walk-In Closet, Multi-Closets, Ceiling Fan, Full Bath
Bedroom 2 Main Level 14X12
Bedroom 3 2nd Level 12X12
Bedroom 4 2nd Level 19X12
Bedroom 5 2nd Level 13X12
Living Room Main Level 19X19
Dining Room Main Level 12X12
Kitchen Main Level 14X12
Study/Office Room Main Level 13X12
Interior
Heating Central
Cooling Two Central
Flooring Carpeting, Ceramic Tile
Heat Source Natural Gas
Exterior
Parking Features Two Car Garage
Pool None
Amenities Available Controlled Access, Pool, Tennis, Clubhouse, Park/Playground, Jogging Trails, Sports Court
Roof Type Composition
Private Pool N
Building
Lot Description Cul-de-Sac/Dead End, 1/4 - 1/2 Acre, Level
Foundation Slab
Sewer Sewer System
Water Water System
Construction Status Pre-Owned
Schools
Elementary Schools Blattman
Middle Schools Hobby William P.
High Schools Clark
School District Northside
Others
Acceptable Financing Conventional, FHA, VA, Cash
Listing Terms Conventional, FHA, VA, Cash
Read Less Info
Want to know what your home might be worth? Contact us for a FREE valuation!

Our team is ready to help you sell your home for the highest possible price ASAP

13276 Research Blvd, Suite # 107, Austin, Texas, 78750, United States






