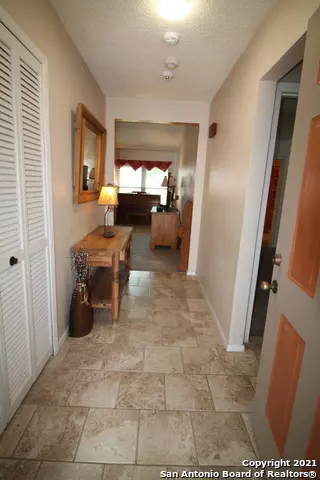$200,000
For more information regarding the value of a property, please contact us for a free consultation.
3 Beds
2 Baths
1,392 SqFt
SOLD DATE : 09/21/2021
Key Details
Property Type Single Family Home
Sub Type Single Residential
Listing Status Sold
Purchase Type For Sale
Square Footage 1,392 sqft
Price per Sqft $143
Subdivision Tara
MLS Listing ID 1552057
Sold Date 09/21/21
Style One Story
Bedrooms 3
Full Baths 2
Construction Status Pre-Owned
Year Built 1982
Annual Tax Amount $4,042
Tax Year 2020
Lot Size 6,969 Sqft
Property Description
This home won't last long! This beautifully well maintained 1 story home in an established neighborhood boast 3/bedroom, 2/full baths & a spacious master suite. Enjoy this beautifully kept backyard as you sit under the covered patio or gazebo with plenty of space for family gathering. *Exterior of Home painted 5/21, *dryer vent cleaned out 6/21, *Replaced all windows (transferable Warranty) 6/19, *Installed gas log fireplace 12/18, *new toilets 8/18, *new water softener and water heater 11/17, *added attic insulation 4/17, *replaced all AC ducts 2/17, *30 year roof replaced-approx. 2010, *Rudd HVAC Replaced 7/05, *replaced all outside panels and old insulation and replaced with Hardie board cement paneling- approx. 2005, *home has a attic fan, *Two Oscillating Fans in the garage and attached TV's convey with house. (in the master and garage). Yard decorations do not convey. Home has easy access to the highways, restaurants and shopping malls! Schools are just a short distance away. A refreshing convenience!
Location
State TX
County Bexar
Area 0200
Rooms
Master Bedroom Main Level 19X12 Walk-In Closet, Multi-Closets, Ceiling Fan, Full Bath
Bedroom 2 Main Level 11X11
Bedroom 3 Main Level 11X10
Living Room Main Level 20X16
Dining Room Main Level 9X10
Kitchen Main Level 10X9
Interior
Heating Central
Cooling One Central
Flooring Carpeting, Ceramic Tile
Heat Source Natural Gas
Exterior
Exterior Feature Patio Slab, Covered Patio, Privacy Fence, Double Pane Windows, Storage Building/Shed, Gazebo, Has Gutters, Mature Trees
Parking Features Two Car Garage
Pool None
Amenities Available None
Roof Type Composition
Private Pool N
Building
Lot Description Mature Trees (ext feat), Level, Xeriscaped
Foundation Slab
Sewer City
Water City
Construction Status Pre-Owned
Schools
Elementary Schools Christian Evers
Middle Schools Jordan
High Schools Earl Warren
School District Northside
Others
Acceptable Financing Conventional, FHA, VA, TX Vet, Cash, Other
Listing Terms Conventional, FHA, VA, TX Vet, Cash, Other
Read Less Info
Want to know what your home might be worth? Contact us for a FREE valuation!

Our team is ready to help you sell your home for the highest possible price ASAP

13276 Research Blvd, Suite # 107, Austin, Texas, 78750, United States






