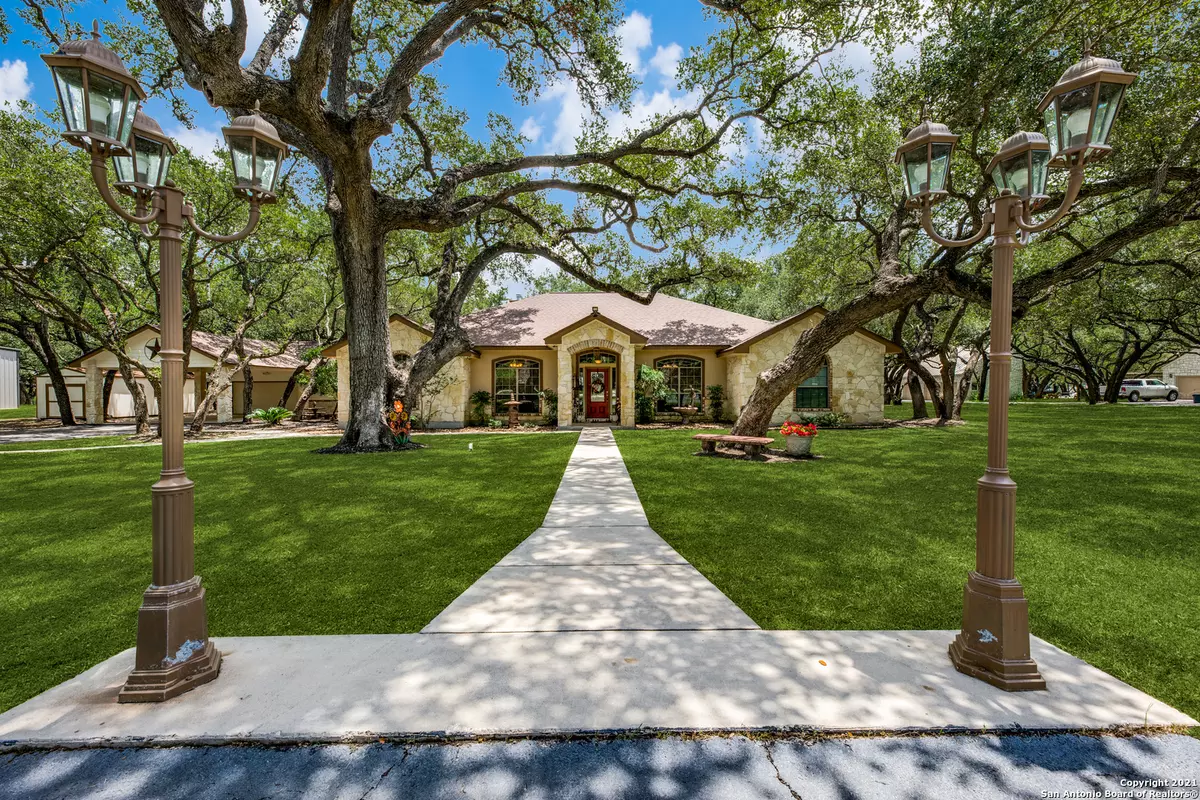$629,000
For more information regarding the value of a property, please contact us for a free consultation.
3 Beds
3 Baths
2,881 SqFt
SOLD DATE : 09/17/2021
Key Details
Property Type Single Family Home
Sub Type Single Residential
Listing Status Sold
Purchase Type For Sale
Square Footage 2,881 sqft
Price per Sqft $218
Subdivision Oak Fields Estate
MLS Listing ID 1543008
Sold Date 09/17/21
Style One Story,Traditional
Bedrooms 3
Full Baths 2
Half Baths 1
Construction Status Pre-Owned
Year Built 2003
Annual Tax Amount $8,787
Tax Year 2021
Lot Size 1.320 Acres
Property Description
Nestled in the midst of a large grove of mature oaks trees (approx. 100 ), this fabulous single story showcases handsome curb appeal, a circular drive, two-car garage plus a two-car carport. If you're looking to get away from the hustle of city life, escape to this custom built, single owner home in Oak Field Estates less than 30 minutes from downtown San Antonio. The beautiful interior features ten foot ceilings, a private study with custom shelves, living area with floor-to-ceiling rock fireplace, and a sunny, open-concept dining area. The gourmet kitchen offers ample cabinetry, a large pantry, electric cooktop within a stove alcove, plus an expansive breakfast bar with seating for up to six. Host fabulous movie nights within the well-appointed media room providing an 82-inch TV, twelve theater seats, two plush recliners, and a love seat (all to convey)! Accommodations include two large secondary bedrooms joined together by bath with handcrafted walk in shower. The fantastic owner's suite with tray ceiling, bay window, sitting area, plus a luxe private bath with spacious walk in shower and jacuzzi tub. Owners will also enjoy the rustic man cave that boasts a half bath. It may easily function as a home gym, art studio, workshop, or even a guest suite. With a new 2020 Roof and HVAC system along with a full sprinkler system this home is ready for you. Come experience the tranquility of country living.
Location
State TX
County Wilson
Area 2800
Rooms
Master Bathroom Main Level 16X10 Tub/Shower Separate, Double Vanity, Tub has Whirlpool
Master Bedroom Main Level 20X15 DownStairs
Bedroom 2 Main Level 12X14
Bedroom 3 Main Level 14X14
Living Room Main Level 22X20
Dining Room Main Level 15X15
Kitchen Main Level 23X15
Study/Office Room Main Level 10X11
Interior
Heating Central, 1 Unit
Cooling One Central
Flooring Carpeting, Ceramic Tile
Heat Source Electric
Exterior
Exterior Feature Patio Slab, Covered Patio, Sprinkler System, Double Pane Windows, Mature Trees, Detached Quarters, Additional Dwelling, Garage Apartment
Parking Features Two Car Garage, Detached
Pool None
Amenities Available None
Roof Type Composition
Private Pool N
Building
Lot Description 1 - 2 Acres, Mature Trees (ext feat), Level
Faces North
Foundation Slab
Sewer Septic
Construction Status Pre-Owned
Schools
Elementary Schools Floresville
Middle Schools Floresville
High Schools Floresville
School District Floresville Isd
Others
Acceptable Financing Conventional, FHA, VA, Cash
Listing Terms Conventional, FHA, VA, Cash
Read Less Info
Want to know what your home might be worth? Contact us for a FREE valuation!

Our team is ready to help you sell your home for the highest possible price ASAP
13276 Research Blvd, Suite # 107, Austin, Texas, 78750, United States






