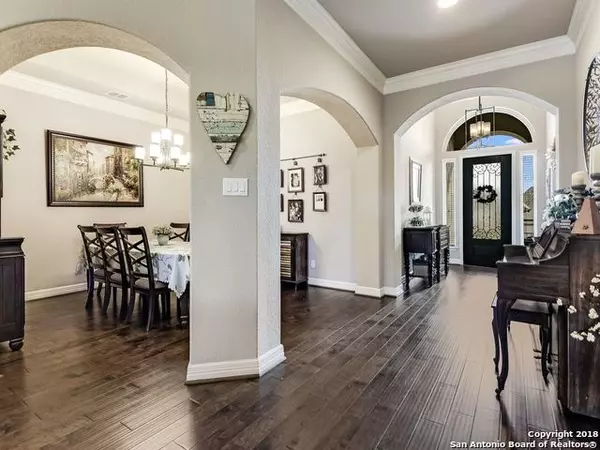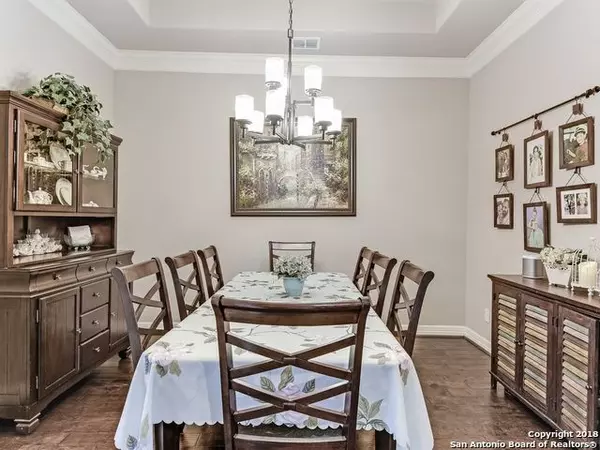$575,000
For more information regarding the value of a property, please contact us for a free consultation.
3 Beds
3 Baths
2,433 SqFt
SOLD DATE : 08/30/2021
Key Details
Property Type Single Family Home
Sub Type Single Residential
Listing Status Sold
Purchase Type For Sale
Square Footage 2,433 sqft
Price per Sqft $236
Subdivision Estates Of Alon
MLS Listing ID 1552590
Sold Date 08/30/21
Style One Story,Contemporary,Traditional
Bedrooms 3
Full Baths 3
Construction Status Pre-Owned
HOA Fees $66/ann
Year Built 2016
Annual Tax Amount $11,682
Tax Year 2020
Lot Size 6,534 Sqft
Property Description
Set behind the prestigious gated community of Alon Estates rests this desirable one-story contemporary on a charming, cul-de-sac lot. Built by Rialto with classic and timeless details through-out. The front door open to twelve-foot ceilings into the airy great room with wood floors, crown molding, tray ceiling detail and stone fireplace. Formal dining room, living room, breakfast room and kitchen are all open. Great floor plan with Master Suite on one end with two walk-in, seamless-glass shower, garden tub, double vanity with granite counters and spacious closet. Opposite wing has two bedrooms, one bedroom is an en-suite with both bedrooms having walk-in closets. Functional kitchen with built-in oven and microwave, center inland, gas cooking and large, walk-in pantry. Screened-in porch allows for year-round enjoyment of your yard. Centrally located near the Alon with easy access to the medical center, USAA, the airport and downtown, parks, shopping and restaurants.
Location
State TX
County Bexar
Area 0500
Rooms
Master Bathroom Main Level 15X11 Tub/Shower Separate, Double Vanity
Master Bedroom Main Level 17X14 Split, DownStairs, Walk-In Closet, Ceiling Fan, Full Bath
Bedroom 2 Main Level 15X11
Bedroom 3 Main Level 13X12
Living Room Main Level 20X15
Dining Room Main Level 15X12
Kitchen Main Level 20X12
Interior
Heating Central
Cooling One Central
Flooring Carpeting, Ceramic Tile, Wood
Heat Source Natural Gas
Exterior
Exterior Feature Covered Patio, Privacy Fence, Wrought Iron Fence, Sprinkler System, Double Pane Windows, Has Gutters, Stone/Masonry Fence, Screened Porch
Garage Two Car Garage, Attached
Pool None
Amenities Available Controlled Access, Jogging Trails
Roof Type Composition
Private Pool N
Building
Lot Description Cul-de-Sac/Dead End
Foundation Slab
Water Water System
Construction Status Pre-Owned
Schools
Elementary Schools Oak Meadow
Middle Schools Jackson
High Schools Churchill
School District North East I.S.D
Others
Acceptable Financing Conventional, VA, Cash
Listing Terms Conventional, VA, Cash
Read Less Info
Want to know what your home might be worth? Contact us for a FREE valuation!

Our team is ready to help you sell your home for the highest possible price ASAP

13276 Research Blvd, Suite # 107, Austin, Texas, 78750, United States






