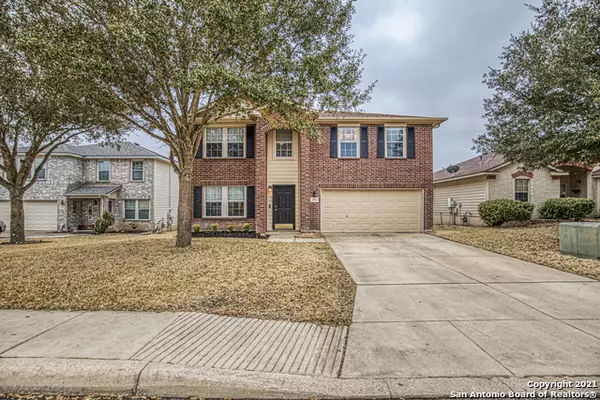$275,000
For more information regarding the value of a property, please contact us for a free consultation.
3 Beds
3 Baths
2,565 SqFt
SOLD DATE : 04/21/2021
Key Details
Property Type Single Family Home
Sub Type Single Residential
Listing Status Sold
Purchase Type For Sale
Square Footage 2,565 sqft
Price per Sqft $107
Subdivision French Creek Village
MLS Listing ID 1511251
Sold Date 04/21/21
Style Two Story
Bedrooms 3
Full Baths 2
Half Baths 1
Construction Status Pre-Owned
HOA Fees $16/ann
Year Built 2002
Annual Tax Amount $6,017
Tax Year 2020
Lot Size 10,454 Sqft
Property Description
Boasting an array of sleek finishes and a thoughtful open plan layout, this immaculate 3-bedroom, 2 1/2 -bathroom 2 story home is a paradigm of contemporary San Antonio living. Features of this 2,565 sq. ft. home include recently remodeled hardwood floors, updated bathrooms, central heating and cooling, and a considerable amount of natural lighting. Beyond a functional entryway space the home flows into a luminous, open- concept living, dining, and kitchen area. The Peninsula-style kitchen is equipped with optimum cabinet space, a stylish island countertop, and a suite of high-end stainless steel appliances. Richly-appointed spaces include large gathering areas, a spectacular dining room, and a deck that leads to an expansive backyard. The bedrooms are privately located upstairs. The serene master bathroom features chic tile finishes, a walk in shower, and jacuzzi-style tub. Located in the established neighborhood of Oaks at French Creek, you will find yourself less than 6 minutes from all the restaurants, shops, and grocery stores that line Leon Valley, and is close to several parks and playgrounds. You'll want to run to get this one.
Location
State TX
County Bexar
Area 0400
Rooms
Master Bathroom 2nd Level 9X9 Tub/Shower Separate, Tub has Whirlpool, Garden Tub
Master Bedroom 2nd Level 16X16 Upstairs
Bedroom 2 2nd Level 13X14
Bedroom 3 2nd Level 11X14
Living Room Main Level 16X22
Kitchen Main Level 14X15
Family Room Main Level 13X19
Interior
Heating Central
Cooling One Central
Flooring Carpeting, Saltillo Tile, Vinyl
Heat Source Electric
Exterior
Exterior Feature Patio Slab, Covered Patio, Sprinkler System, Double Pane Windows, Has Gutters, Mature Trees
Parking Features Two Car Garage
Pool None
Amenities Available Pool, Tennis, Clubhouse, Park/Playground, Jogging Trails
Roof Type Composition
Private Pool N
Building
Lot Description Cul-de-Sac/Dead End, Partially Wooded
Foundation Slab
Sewer Sewer System
Water Water System
Construction Status Pre-Owned
Schools
Elementary Schools Wanke
Middle Schools Stevenson
High Schools Marshall
School District Northside
Others
Acceptable Financing Conventional, FHA, VA, Cash
Listing Terms Conventional, FHA, VA, Cash
Read Less Info
Want to know what your home might be worth? Contact us for a FREE valuation!

Our team is ready to help you sell your home for the highest possible price ASAP
13276 Research Blvd, Suite # 107, Austin, Texas, 78750, United States






