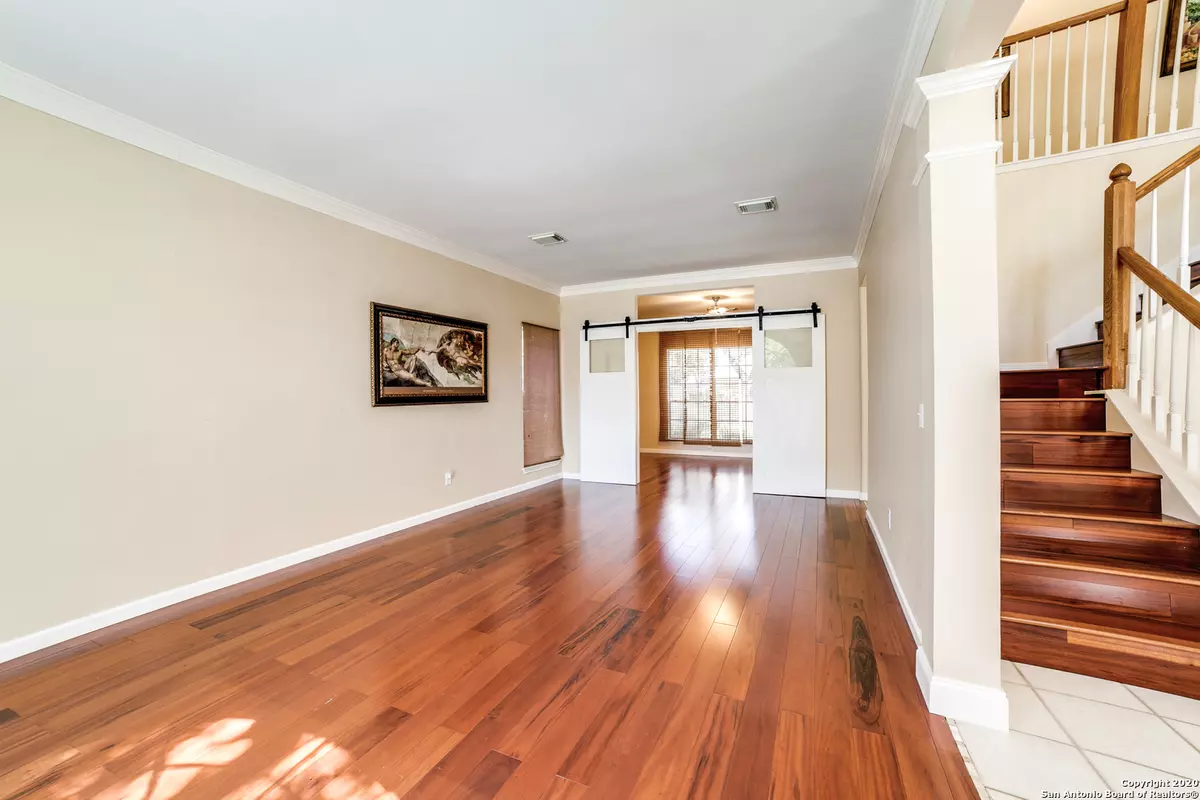$359,000
For more information regarding the value of a property, please contact us for a free consultation.
4 Beds
3 Baths
2,990 SqFt
SOLD DATE : 03/12/2021
Key Details
Property Type Single Family Home
Sub Type Single Residential
Listing Status Sold
Purchase Type For Sale
Square Footage 2,990 sqft
Price per Sqft $120
Subdivision Oakland Heights
MLS Listing ID 1504739
Sold Date 03/12/21
Style Two Story
Bedrooms 4
Full Baths 2
Half Baths 1
Construction Status Pre-Owned
HOA Fees $38
Year Built 1995
Annual Tax Amount $7,788
Tax Year 2019
Lot Size 6,969 Sqft
Property Description
Come preview this beautiful home in a well established gated community. Location, Location Location! Minutes away from shopping center La Cantera, Utsa, Costco and restaurants. As for the home enjoy a high ceiling entry way that separates, the formal dining and second living room with lovely wood laminate flooring. The second living room ends with an office space looking onto the backyard. The main living room is open to a fabulously updated kitchen. The kitchen includes a large granite island, double ovens and five burner gas cooktop. A wonder space for multiple chefs. The house also includes a recent whole house water softener. Sellers are motivated to sell and have paid for a structural engineer to inspect the foundation of property for new buyers.
Location
State TX
County Bexar
Area 0500
Rooms
Master Bathroom 2nd Level 11X13 Tub/Shower Separate, Double Vanity, Tub has Whirlpool
Master Bedroom 2nd Level 16X17 Upstairs, Walk-In Closet, Full Bath
Bedroom 2 2nd Level 13X10
Bedroom 3 2nd Level 10X10
Bedroom 4 2nd Level 13X11
Dining Room Main Level 13X10
Kitchen Main Level 15X15
Family Room 14X21
Study/Office Room Main Level 12X10
Interior
Heating Central
Cooling One Central
Flooring Carpeting, Wood, Laminate
Heat Source Electric
Exterior
Parking Features Detached
Pool None
Amenities Available Controlled Access
Roof Type Heavy Composition
Private Pool N
Building
Foundation Slab
Water Water System
Construction Status Pre-Owned
Schools
Elementary Schools Lockhill
Middle Schools Rawlinson
High Schools Clark
School District Northside
Others
Acceptable Financing Conventional, FHA, VA
Listing Terms Conventional, FHA, VA
Read Less Info
Want to know what your home might be worth? Contact us for a FREE valuation!

Our team is ready to help you sell your home for the highest possible price ASAP

13276 Research Blvd, Suite # 107, Austin, Texas, 78750, United States






