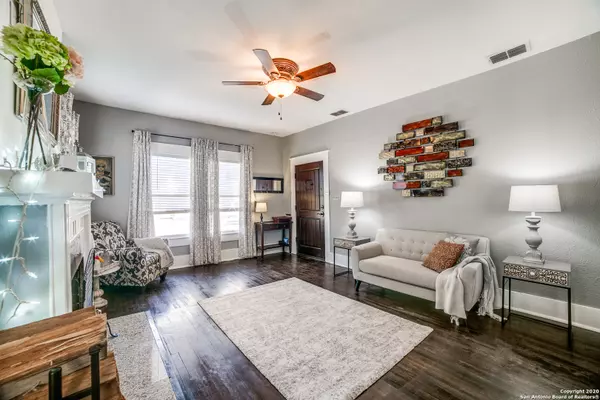$314,500
For more information regarding the value of a property, please contact us for a free consultation.
3 Beds
2 Baths
1,553 SqFt
SOLD DATE : 02/23/2021
Key Details
Property Type Single Family Home
Sub Type Single Residential
Listing Status Sold
Purchase Type For Sale
Square Footage 1,553 sqft
Price per Sqft $202
Subdivision Alta Vista
MLS Listing ID 1495823
Sold Date 02/23/21
Style One Story,Historic/Older
Bedrooms 3
Full Baths 2
Construction Status Pre-Owned
Year Built 1921
Annual Tax Amount $7,491
Tax Year 2019
Lot Size 6,098 Sqft
Property Description
Enjoy stylish urban living within the centrally located Alta Vista community in this comforting Craftsman-style home. A charming front porch immediately welcomes guests, perfect for relaxing with your morning coffee. Within the light and bright floor plan, highlights include original hardwood floors throughout much of the home, a traditional fireplace with lovely mantle, soothing neutral color palette, and spacious dining room with original built-in buffet. An updated, contemporary kitchen offers 42 inch cabinetry, granite counters, and stainless steel appliances including a gas stove. The generously sized owners suite provides dual closets and outdoor access. Additional accommodations consist of two comfortably sized secondary bedrooms. Two full baths and a laundry room complete the interior. Outside, soak in the Texas sunshine in the fenced back yard with mature shade trees - including a beautiful pecan tree - and recent deck. Dual storage sheds contribute additional convenience to this fabulous listing. Convenient to great shopping and dining as well as vibrant downtown nightlife, this historic home is just what you've been searching for.
Location
State TX
County Bexar
Area 0900
Direction W
Rooms
Master Bathroom Main Level 8X7 Shower Only, Single Vanity
Master Bedroom Main Level 16X19 Split, DownStairs, Outside Access, Multi-Closets, Ceiling Fan, Full Bath
Bedroom 2 Main Level 13X13
Bedroom 3 Main Level 13X11
Living Room Main Level 17X13
Dining Room Main Level 15X13
Kitchen Main Level 10X9
Interior
Heating Central
Cooling One Central
Flooring Ceramic Tile, Wood
Heat Source Natural Gas
Exterior
Exterior Feature Deck/Balcony, Privacy Fence, Chain Link Fence, Storage Building/Shed, Mature Trees
Parking Features None/Not Applicable
Pool None
Amenities Available None
Roof Type Composition
Private Pool N
Building
Sewer City
Water Water System, City
Construction Status Pre-Owned
Schools
Elementary Schools Cotton
Middle Schools Mark Twain
High Schools Edison
School District San Antonio I.S.D.
Others
Acceptable Financing Conventional, Cash
Listing Terms Conventional, Cash
Read Less Info
Want to know what your home might be worth? Contact us for a FREE valuation!

Our team is ready to help you sell your home for the highest possible price ASAP

13276 Research Blvd, Suite # 107, Austin, Texas, 78750, United States






