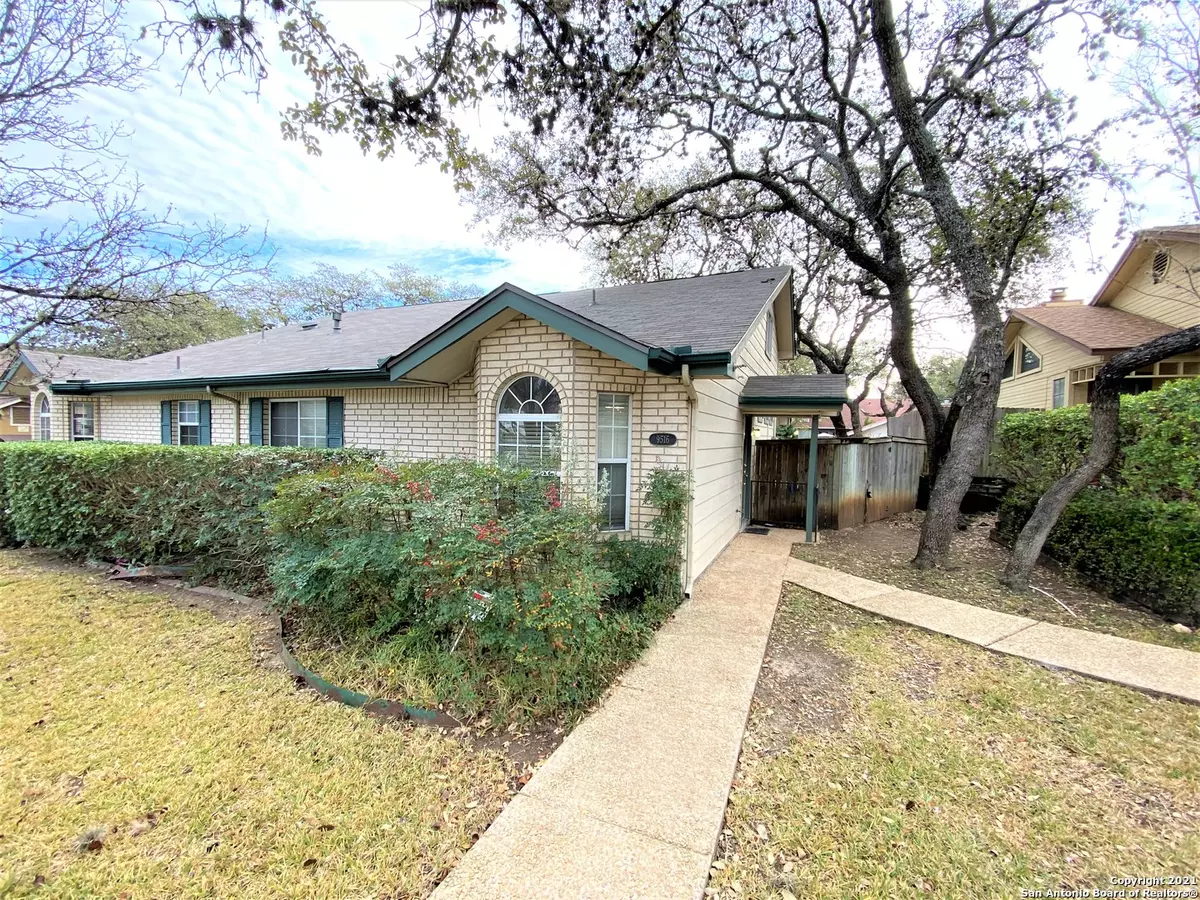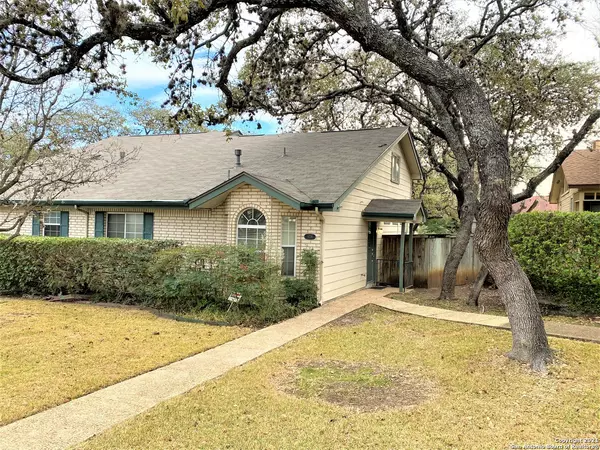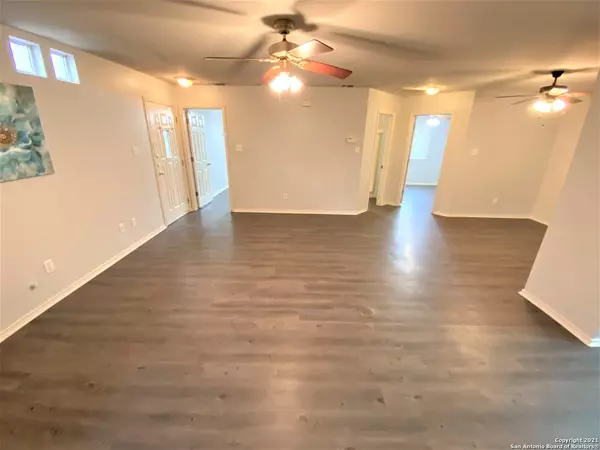$174,900
For more information regarding the value of a property, please contact us for a free consultation.
4 Beds
3 Baths
1,300 SqFt
SOLD DATE : 02/24/2021
Key Details
Property Type Single Family Home
Sub Type Single Residential
Listing Status Sold
Purchase Type For Sale
Square Footage 1,300 sqft
Price per Sqft $134
Subdivision Northwest Crossing
MLS Listing ID 1507328
Sold Date 02/24/21
Style Two Story
Bedrooms 4
Full Baths 3
Construction Status Pre-Owned
HOA Fees $125/mo
Year Built 1998
Annual Tax Amount $3,883
Tax Year 2019
Lot Size 4,791 Sqft
Property Description
Check out this Unique fully renovated town home featuring 1300 sq ft , 3 Bedrooms, 2 bathrooms, and an ADDITIONAL income generating apartment upstairs with 1 bedroom, 1 bathroom, full kitchen and appliances plus a separate entrance! Located in the great neighborhood of NW Crossing near UTSA and Medical Center area, this town home will not fail to impress. This gem comes with new paint to include all cabinets, luxury vinyl planks throughout except stairs to the apartment upstairs, ceiling fans, and blinds. Kitchen boasts lots of cabinets for storage, Fridge, Stove, Microwave, and Dishwasher. Masters Bedroom and 2 Bedrooms are all located downstairs. Master bath has separate tub/shower, dual sinks, and washer/dryer inside. Its Apartment Upstairs has a Full Bathroom and Own Kitchen with complete appliances. This home's huge deck, covered Patio, and fenced Yard w/Mature Trees are perfect for entertaining. HOA amenities is walking distance to the property that features pool and sports court. Minutes to UTSA and Medical Center area.
Location
State TX
County Bexar
Area 0300
Rooms
Master Bathroom Main Level 11X8 Tub/Shower Combo, Double Vanity
Master Bedroom Main Level 14X12 DownStairs, Upstairs, Outside Access, Dual Primaries, Ceiling Fan, Full Bath
Bedroom 2 Main Level 14X9
Bedroom 3 Main Level 12X9
Living Room Main Level 18X16
Dining Room Main Level 9X9
Kitchen Main Level 14X8
Interior
Heating Central
Cooling One Central, One Window/Wall
Flooring Vinyl
Heat Source Electric, Natural Gas
Exterior
Exterior Feature Covered Patio, Privacy Fence, Has Gutters, Mature Trees
Parking Features One Car Garage, Detached, Rear Entry
Pool None
Amenities Available Pool, Tennis, Clubhouse, Park/Playground, Jogging Trails, Sports Court
Roof Type Composition
Private Pool N
Building
Foundation Slab
Sewer Sewer System
Water Water System
Construction Status Pre-Owned
Schools
Elementary Schools Northwest Crossing
Middle Schools Connally
High Schools Taft
School District Northside
Others
Acceptable Financing Conventional, FHA, VA, TX Vet, Cash
Listing Terms Conventional, FHA, VA, TX Vet, Cash
Read Less Info
Want to know what your home might be worth? Contact us for a FREE valuation!

Our team is ready to help you sell your home for the highest possible price ASAP
13276 Research Blvd, Suite # 107, Austin, Texas, 78750, United States






