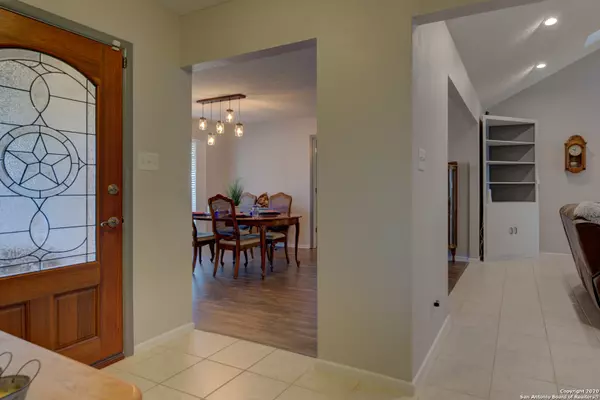$385,000
For more information regarding the value of a property, please contact us for a free consultation.
4 Beds
2 Baths
2,792 SqFt
SOLD DATE : 02/01/2021
Key Details
Property Type Single Family Home
Sub Type Single Residential
Listing Status Sold
Purchase Type For Sale
Square Footage 2,792 sqft
Price per Sqft $137
Subdivision Whispering Oaks
MLS Listing ID 1499868
Sold Date 02/01/21
Style One Story,Traditional
Bedrooms 4
Full Baths 2
Construction Status Pre-Owned
Year Built 1973
Annual Tax Amount $8,438
Tax Year 2019
Lot Size 0.260 Acres
Property Description
This fabulous home is an absolute gem and features plentiful updates that make it wonderful to work & play in! The open galley kitchen is a cook's delight, providing pull-out shelving and soft close cabinetry & drawers. Throughout the home you will find custom features such as the charming 2-sided fireplace, sliding barn-door & master bedroom ceiling treatment and absolutely no carpet. Enjoy the warmth provided by skylights in the living room as well as the natural light flooding into the appropriately named "Florida" room. The Master Suite just got itself a new double slide glass door to the step-out covered patio which will entice you for morning coffee or just enjoying nature in the yard backing to the greenbelt. This wonderfully warm and inviting home draws you in immediately...so open, so bright and yet so warm and ideally located near IH-10, Wurzbach Pkwy, NW Military and upscale Alon Shopping Center. Many non-realty items included so please ask about them!
Location
State TX
County Bexar
Area 0500
Rooms
Master Bathroom 6X12 Shower Only, Double Vanity
Master Bedroom 15X15 DownStairs, Outside Access, Walk-In Closet, Ceiling Fan, Full Bath
Bedroom 2 10X13
Bedroom 3 12X11
Bedroom 4 12X11
Living Room 15X20
Dining Room 12X18
Kitchen 21X9
Family Room 16X31
Study/Office Room 12X12
Interior
Heating Central
Cooling Two Central, Zoned
Flooring Ceramic Tile, Laminate
Heat Source Natural Gas
Exterior
Exterior Feature Sprinkler System, Double Pane Windows, Has Gutters, Mature Trees
Garage Two Car Garage, Attached
Pool None
Amenities Available Park/Playground, Jogging Trails
Waterfront No
Roof Type Composition
Private Pool N
Building
Lot Description On Greenbelt, 1/4 - 1/2 Acre, Mature Trees (ext feat), Level
Foundation Slab
Sewer Sewer System, City
Water Water System, City
Construction Status Pre-Owned
Schools
Elementary Schools Colonies North
Middle Schools Hobby William P.
High Schools Clark
School District Northside
Others
Acceptable Financing Conventional, Cash
Listing Terms Conventional, Cash
Read Less Info
Want to know what your home might be worth? Contact us for a FREE valuation!

Our team is ready to help you sell your home for the highest possible price ASAP

13276 Research Blvd, Suite # 107, Austin, Texas, 78750, United States






