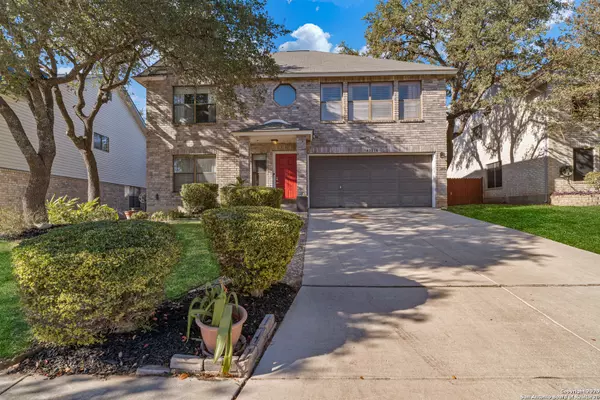$269,990
For more information regarding the value of a property, please contact us for a free consultation.
3 Beds
3 Baths
2,120 SqFt
SOLD DATE : 12/19/2020
Key Details
Property Type Single Family Home
Sub Type Single Residential
Listing Status Sold
Purchase Type For Sale
Square Footage 2,120 sqft
Price per Sqft $127
Subdivision Canyon View
MLS Listing ID 1495114
Sold Date 12/19/20
Style Two Story,Traditional
Bedrooms 3
Full Baths 2
Half Baths 1
Construction Status Pre-Owned
HOA Fees $14/ann
Year Built 1995
Annual Tax Amount $5,625
Tax Year 2019
Lot Size 0.300 Acres
Property Description
Looking for easy access to Loop 1604 and Highway 281? Then look no further! This conveniently located community is close to great shopping, dining, and grocery stores, while also making it easy to drive downtown for an evening of fun. As you drive into this quaint, beautifully landscaped community, mature shade trees and handsome architecture evoke a sense of home. Upon entering this property, guests are immediately greeted by a traditional brick exterior and lush front yard. At the heart of this light-filled layout is an open-concept living/dining area with wood burning fireplace and lovely views of the tree-studded surrounds. This space flows seamlessly into the contemporary kitchen featuring ample prep and storage space, pendant lighting, mosaic tile backsplash, high-end stainless steel appliances, and freshly painted cabinetry. Owners will also appreciate the enormous pantry/laundry room combo separated by a sliding barn door, ideal for storage and home organization. Each of the bedrooms are located upstairs, creating coveted privacy and ideal for entertaining. The oversized master suite showcases a sitting area which may easily function as a home office or workout space, and each of the secondary bedrooms are comfortably sized. Outside, soak in the Texas sunshine atop the oversized deck with built-in bench seating and let your furry friends run free in the 1/3 acre back yard. This one will not last long.
Location
State TX
County Bexar
Area 1400
Rooms
Master Bathroom 14X8 Tub/Shower Combo, Double Vanity
Master Bedroom 22X17 Upstairs, Walk-In Closet, Ceiling Fan, Full Bath
Bedroom 2 13X13
Bedroom 3 12X12
Dining Room 12X11
Kitchen 15X13
Family Room 20X15
Interior
Heating Central
Cooling One Central
Flooring Carpeting, Ceramic Tile, Laminate
Heat Source Electric
Exterior
Exterior Feature Deck/Balcony, Privacy Fence, Sprinkler System, Double Pane Windows, Storage Building/Shed, Mature Trees
Garage Two Car Garage, Attached
Pool None
Amenities Available None
Waterfront No
Roof Type Composition
Private Pool N
Building
Lot Description 1/4 - 1/2 Acre, Mature Trees (ext feat), Level
Faces South
Foundation Slab
Sewer Sewer System, City
Water Water System, City
Construction Status Pre-Owned
Schools
Elementary Schools Thousand Oaks
Middle Schools Bradley
High Schools Macarthur
School District North East I.S.D
Others
Acceptable Financing Conventional, FHA, VA, TX Vet, Cash
Listing Terms Conventional, FHA, VA, TX Vet, Cash
Read Less Info
Want to know what your home might be worth? Contact us for a FREE valuation!

Our team is ready to help you sell your home for the highest possible price ASAP

13276 Research Blvd, Suite # 107, Austin, Texas, 78750, United States






