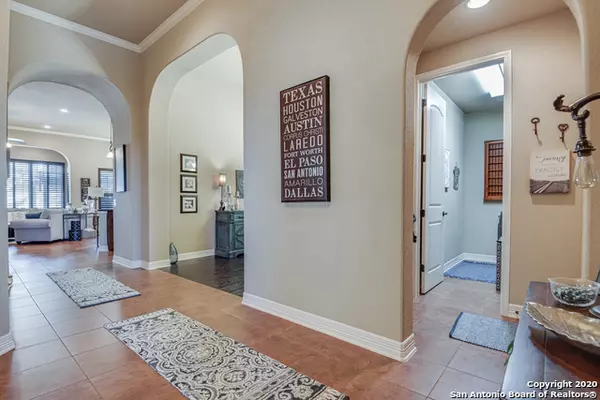$400,000
For more information regarding the value of a property, please contact us for a free consultation.
3 Beds
3 Baths
2,414 SqFt
SOLD DATE : 01/15/2021
Key Details
Property Type Single Family Home
Sub Type Single Residential
Listing Status Sold
Purchase Type For Sale
Square Footage 2,414 sqft
Price per Sqft $165
Subdivision Stately Oaks
MLS Listing ID 1493315
Sold Date 01/15/21
Style One Story,Traditional
Bedrooms 3
Full Baths 2
Half Baths 1
Construction Status Pre-Owned
HOA Fees $100/qua
Year Built 2012
Annual Tax Amount $9,440
Tax Year 2019
Lot Size 6,534 Sqft
Property Description
Stunning 1-Story, 3 Bedroom, 2.5 Bath Sitterle Home in Prestigious Heights of Stone Oak. Located in Guard Gated Community with Shopping and Restaurants only Minutes Away. Welcoming Front Porch with Beautiful Tuscany-Style 8 Foot Solid Wood Front Door. Soaring 14 Foot Ceilings Throughout with Crown Molding and Upgraded Base Molding. Interior Features 8 Foot Interior and Exterior Doors, an Open, Entertaining Floor Plan with Tile and Wood Flooring Throughout Home. Chefs Kitchen Features Oversized Granite Island, Stainless Steel Appliances, 5-Burner Gas Cooktop, 2 Convection/Convention Ovens, 42" Cabinets with Under Mount Lighting, Rock Backsplash and Plenty of Cabinet and Counter space. Spacious Formal Dining Room and Breakfast Area. Master Bedroom Features Double Tray Ceiling with Ensuite Full Bath offering His and Her Vanities, Separate Tub/Shower and Walk-In Closet with Custom California Closet Shelving. Flex Room Splits the Spacious Secondary Bedrooms with a Full and Half Bath. Five TV Wall Mounts Already Installed, Including One in Outdoor Area. Wired for Surround Sound in Living and Patio Areas. Exterior Features Oversized Patio with Pergola and Outdoor Kitchen with Gas Grill and Refrigerator with Five-Zone Irrigation System. Added Features Include Custom Plantation Shutters, Ceiling Mount and Shelving System Installed in Garage, Energy Efficient Foam Insulation in Attic, as well as an April Aire Purifier System and Kenetico Soft Water System, and the Home's Exterior has been Newly Painted and has a New Roof within Last Year.
Location
State TX
County Bexar
Area 1803
Rooms
Master Bathroom 11X16 Tub/Shower Separate, Double Vanity, Garden Tub
Master Bedroom 16X16 Split, Walk-In Closet, Ceiling Fan, Full Bath
Bedroom 2 12X12
Bedroom 3 11X12
Dining Room 12X14
Kitchen 14X14
Family Room 21X15
Interior
Heating Central
Cooling One Central
Flooring Carpeting, Ceramic Tile, Wood
Heat Source Natural Gas
Exterior
Exterior Feature Covered Patio, Bar-B-Que Pit/Grill, Privacy Fence, Sprinkler System, Double Pane Windows, Gazebo, Has Gutters
Garage Two Car Garage, Attached
Pool None
Amenities Available Controlled Access, Pool, Tennis, Clubhouse, Park/Playground, Sports Court
Roof Type Composition
Private Pool N
Building
Foundation Slab
Sewer Sewer System
Water Water System
Construction Status Pre-Owned
Schools
Elementary Schools Hardy Oak
Middle Schools Lopez
High Schools Ronald Reagan
School District North East I.S.D
Others
Acceptable Financing Conventional, FHA, VA, Cash
Listing Terms Conventional, FHA, VA, Cash
Read Less Info
Want to know what your home might be worth? Contact us for a FREE valuation!

Our team is ready to help you sell your home for the highest possible price ASAP

13276 Research Blvd, Suite # 107, Austin, Texas, 78750, United States






