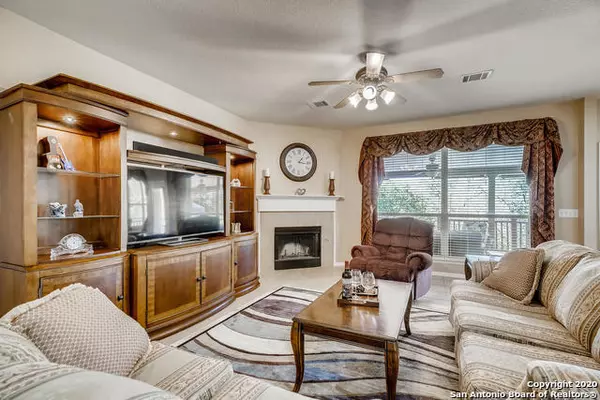$415,000
For more information regarding the value of a property, please contact us for a free consultation.
5 Beds
4 Baths
3,445 SqFt
SOLD DATE : 12/04/2020
Key Details
Property Type Single Family Home
Sub Type Single Residential
Listing Status Sold
Purchase Type For Sale
Square Footage 3,445 sqft
Price per Sqft $120
Subdivision Stonegate Hill
MLS Listing ID 1491296
Sold Date 12/04/20
Style Two Story
Bedrooms 5
Full Baths 3
Half Baths 1
Construction Status Pre-Owned
HOA Fees $60/ann
Year Built 2006
Annual Tax Amount $8,711
Tax Year 2019
Lot Size 10,018 Sqft
Property Description
This breathtaking home has everything you could ask for and more! Situated in the highly sought after neighborhood of Stonegate Hill with monitored, gated access, mature trees, spacious lots, and a generous amenity center; featuring an Olympic size pool, baby pool, playscape, and sport courts. This absolutely stunning, meticulously maintained, 5 bedrooms / 3.5 bathroom home boasts THREE HVAC systems, TWO master suites, multiple living and eating spaces, greenbelts on the side and rear, fresh paint inside and out, custom window coverings throughout, security system, and smart-home features; plus plenty of room for all your family and friends! The custom designed kitchen is a chef's dream featuring endless floor-to-ceiling cherrywood cabinets with crown molding and artistic touches throughout. Drawers are soft-touch, self-closing drawers, the base cabinets and all four pantries have roll-out shelves, and then there's the "Super Susan" corner cabinet! The tile backsplash is a custom design with matching outlet covers and USB charging, accented by the under cabinet and recessed lighting. Choose between cooking on the 5-burner gas cooktop, or the microwave/convection cooking center featuring programable cooking probe and self-cleaning features. With over 20 ft of granite countertops, this will be one of your family's favorite gathering spots. The downstairs master suite is over 400sq ft of privacy. This custom oasis has its own dedicated, expanded circuit breaker box, its own HVAC system, plus an in-ceiling heater/exhaust fan combo in the bathroom to maintain your optimal comfort temperature. The bathroom also boasts a double sink, custom double-shower head shower with tile accents, comfort-height toilet, and a linen closet. All the doors are extra wide and there are twice the average number of outlets to accommodate any power requirement, even in the walk-in closet. The room's French doors open onto the covered deck, perfect for enjoying your morning coffee. The second floor of the house is designed to give gathering and personal space to everyone in the family. The staircase opens up to an extra-large family room with all bedrooms separated with hallways. The upstairs master suite is over 480sq ft of style; featuring plantation shutters, expansive bathroom with dual vanities, garden tub, shower, "comfort height" toilet and walk-in closet. The outside of this home is just as impressive as the inside, with greenbelts bordering two sides of the yard, mature trees, low maintenance landscaping, plus sprinkler system and rain gutters surrounding the home. Choose from several outdoor resting/entertaining areas. Enjoy watching TV or the views any time of the day on the 12X28 composite-wood covered deck with UV blocking, fade resistant, exterior shades and two outdoor natural iron ceiling fans with lights. Or relax on the 14X15 cedar deck or the patio under the beautiful oak trees. The home also has an extra-large storage shed on a slab foundation with double door and a loft for all your outside toys. This home has it all and more...You'll appreciate the $200,000 in upgrades that have been added to this much-loved home, located just inside the 1604 loop, away from the heavy traffic but with easy access to major roads and shopping.
Location
State TX
County Bexar
Area 0200
Rooms
Master Bathroom 12X15 Tub/Shower Separate, Separate Vanity, Double Vanity, Garden Tub
Master Bedroom 20X16 Split, DownStairs, Upstairs, Outside Access, Dual Masters, Sitting Room, Walk-In Closet, Ceiling Fan, Full Bath, Other
Bedroom 2 13X12
Bedroom 3 15X12
Bedroom 4 14X11
Living Room 23X16
Dining Room 12X12
Kitchen 14X12
Family Room 18X16
Interior
Heating Central, 3+ Units
Cooling Three+ Central
Flooring Carpeting, Ceramic Tile
Heat Source Electric, Natural Gas
Exterior
Parking Features Two Car Garage, Attached
Pool None
Amenities Available Controlled Access, Pool, Tennis, Park/Playground, Sports Court, Basketball Court
Roof Type Composition
Private Pool N
Building
Lot Description Mature Trees (ext feat), Sloping
Foundation Slab
Sewer City
Water City
Construction Status Pre-Owned
Schools
Elementary Schools Raba
Middle Schools Jordan
High Schools Warren
School District Northside
Others
Acceptable Financing Conventional, FHA, VA, TX Vet, Cash
Listing Terms Conventional, FHA, VA, TX Vet, Cash
Read Less Info
Want to know what your home might be worth? Contact us for a FREE valuation!

Our team is ready to help you sell your home for the highest possible price ASAP
13276 Research Blvd, Suite # 107, Austin, Texas, 78750, United States






