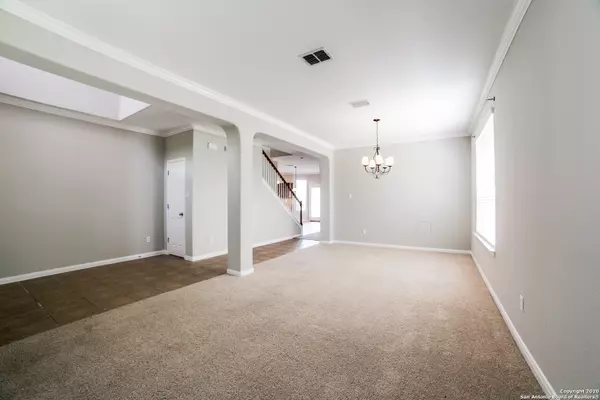$325,000
For more information regarding the value of a property, please contact us for a free consultation.
4 Beds
3 Baths
2,755 SqFt
SOLD DATE : 11/10/2020
Key Details
Property Type Single Family Home
Sub Type Single Residential
Listing Status Sold
Purchase Type For Sale
Square Footage 2,755 sqft
Price per Sqft $117
Subdivision Peak At Promontory
MLS Listing ID 1470286
Sold Date 11/10/20
Style Two Story
Bedrooms 4
Full Baths 2
Half Baths 1
Construction Status Pre-Owned
HOA Fees $45/ann
Year Built 2006
Annual Tax Amount $7,377
Tax Year 2019
Lot Size 10,454 Sqft
Property Description
This is your chance to move into a beautiful, turnkey 4 bedroom home with great outdoor space at the end of a cul-de-sac in a wonderful, safe gated community. Your new home has it all - well designed open spaces, high ceilings, two upstairs loft / game rooms, open gourmet kitchen with granite countertops and gorgeous tile floors, walk out deck, and large secondary bedrooms for kids, family, and friends to enjoy. This incredible home is back on the market after former contract was cancelled for reasons not related to the condition of home or Seller. Summer 2020 updates include new carpets throughout both levels of the home, new roof, and entire exterior and interior of the house freshly painted in soft, neutral colors. Your new home also backs to a Green Belt, includes a fully fenced backyard for pets and children to enjoy year-round, a whole home water conditioner, and automatic lawn sprinkler system. Details of an August 2020 home inspection also available which show the fantastic condition of this home. Located in a great North Central neighborhood with some of the best schools in NEISD and boasting a fantastic neighborhood pool, playground, and other amenities, your family will love your new life in Stone Oak. Come see your move-in ready home today!
Location
State TX
County Bexar
Area 1801
Rooms
Master Bathroom 10X12 Tub/Shower Separate, Double Vanity
Master Bedroom 20X14 Split, Upstairs, Walk-In Closet, Ceiling Fan, Full Bath
Bedroom 2 10X12
Bedroom 3 11X13
Bedroom 4 13X11
Living Room 11X11
Dining Room 11X11
Kitchen 12X14
Family Room 16X16
Study/Office Room 8X8
Interior
Heating Central
Cooling One Central
Flooring Carpeting, Ceramic Tile
Heat Source Natural Gas
Exterior
Exterior Feature Patio Slab, Deck/Balcony, Privacy Fence, Sprinkler System, Double Pane Windows, Storage Building/Shed, Has Gutters, Mature Trees
Parking Features Two Car Garage, Attached
Pool None
Amenities Available Controlled Access, Pool, Clubhouse, Park/Playground, Jogging Trails
Roof Type Composition
Private Pool N
Building
Lot Description Cul-de-Sac/Dead End, On Greenbelt, City View, Mature Trees (ext feat)
Foundation Slab
Sewer Sewer System
Water Water System
Construction Status Pre-Owned
Schools
Elementary Schools Wilderness Oak Elementary
Middle Schools Lopez
High Schools Ronald Reagan
School District North East I.S.D
Others
Acceptable Financing Conventional, FHA, VA, TX Vet, Cash, Investors OK
Listing Terms Conventional, FHA, VA, TX Vet, Cash, Investors OK
Read Less Info
Want to know what your home might be worth? Contact us for a FREE valuation!

Our team is ready to help you sell your home for the highest possible price ASAP

13276 Research Blvd, Suite # 107, Austin, Texas, 78750, United States






