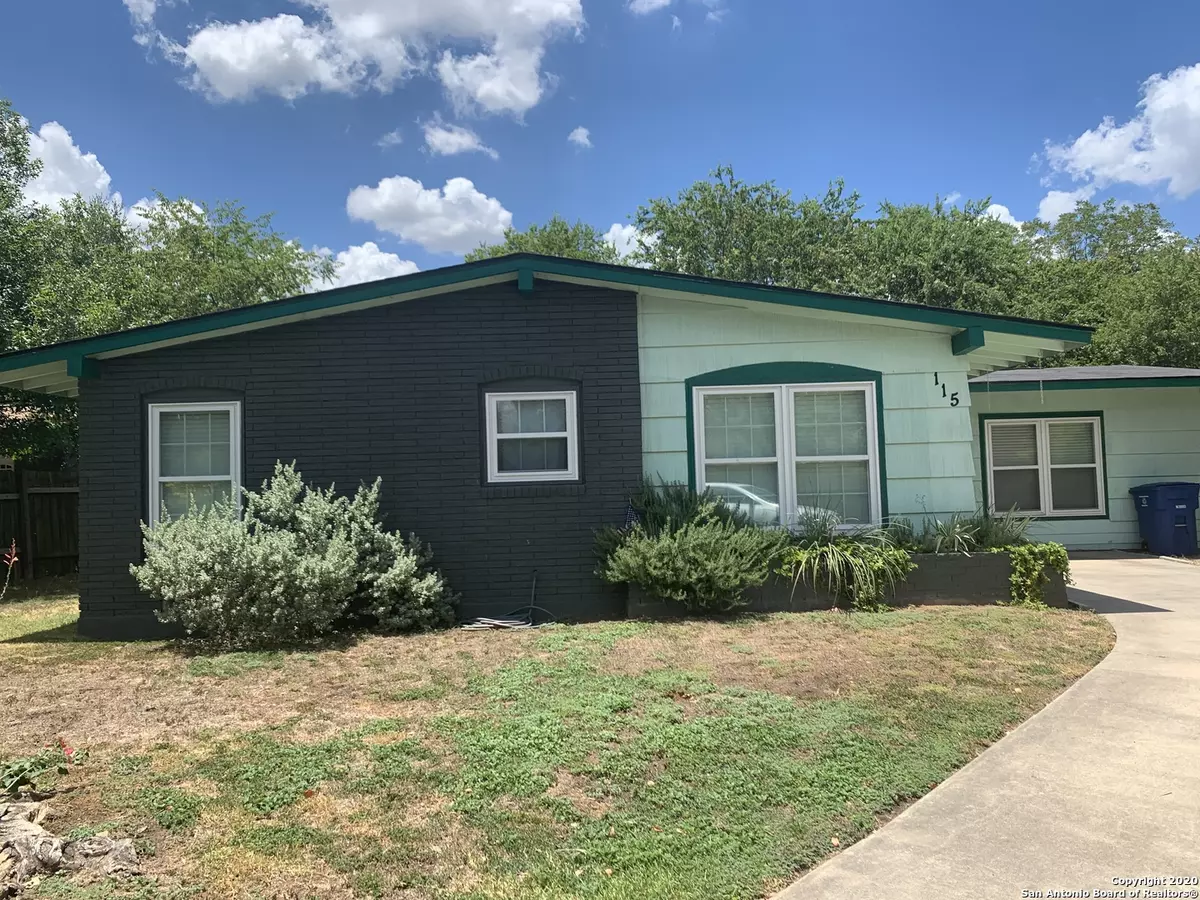$179,999
For more information regarding the value of a property, please contact us for a free consultation.
3 Beds
2 Baths
1,428 SqFt
SOLD DATE : 09/30/2020
Key Details
Property Type Single Family Home
Sub Type Single Residential
Listing Status Sold
Purchase Type For Sale
Square Footage 1,428 sqft
Price per Sqft $126
Subdivision North East Park
MLS Listing ID 1471646
Sold Date 09/30/20
Style One Story,Ranch,Other
Bedrooms 3
Full Baths 2
Construction Status Pre-Owned
Year Built 1959
Annual Tax Amount $3,905
Tax Year 2019
Lot Size 8,712 Sqft
Lot Dimensions 110 x 126
Property Description
*Now Vacant, furnishings removed and Owner is ready for a quick sale!!* Blossoming w/charm, curb appeal and offering much more than meets the eye, this updated and expanded cottage awaits the next owner. Situated at the center of the cul de sac, the front yard is overflowing with landscaping and the backyard provides plenty of privacy. You will be surprised at the amount of living space w/the conversion of garage to game room/art studio. Just outside the back kitchen door is a large workshop w/electrical power- possibly eliminating the need for a paid storage room. The yard in back is large enough to add a garage & even a pool. *Triple pane windows *New roof (2017), AC Interior unit( 2016), new wtr heater (2019), reno. kit. w/mosaic marble counters and gas range/dishwasher (2018), renovated hall bathroom and installed new laminate floors throughout (2019) replaced all int. doors. *Primary Bedroom has it's own (small) full bathroom.* Square Footage confirmed by Appraiser* WASHER DRYER AND REGRIGERATOR ALL NEGOTIABLE!
Location
State TX
County Bexar
Area 1500
Rooms
Master Bathroom 3X5 Shower Only, Single Vanity
Master Bedroom 13X11 DownStairs, Ceiling Fan, Full Bath
Bedroom 2 12X11
Bedroom 3 12X11
Living Room 17X11
Kitchen 10X8
Interior
Heating Central
Cooling One Central
Flooring Ceramic Tile, Wood, Laminate
Heat Source Natural Gas
Exterior
Exterior Feature Patio Slab, Covered Patio, Privacy Fence, Double Pane Windows, Mature Trees, Workshop
Parking Features Attached, Converted Garage
Pool None
Amenities Available Other - See Remarks
Roof Type Composition
Private Pool N
Building
Lot Description Cul-de-Sac/Dead End, Irregular, 1/4 - 1/2 Acre, Mature Trees (ext feat), Secluded, Level
Foundation Slab
Water Water System
Construction Status Pre-Owned
Schools
Elementary Schools Regency Place
Middle Schools Garner
High Schools Macarthur
School District North East I.S.D
Others
Acceptable Financing Conventional, FHA, VA, Cash
Listing Terms Conventional, FHA, VA, Cash
Read Less Info
Want to know what your home might be worth? Contact us for a FREE valuation!

Our team is ready to help you sell your home for the highest possible price ASAP
13276 Research Blvd, Suite # 107, Austin, Texas, 78750, United States






