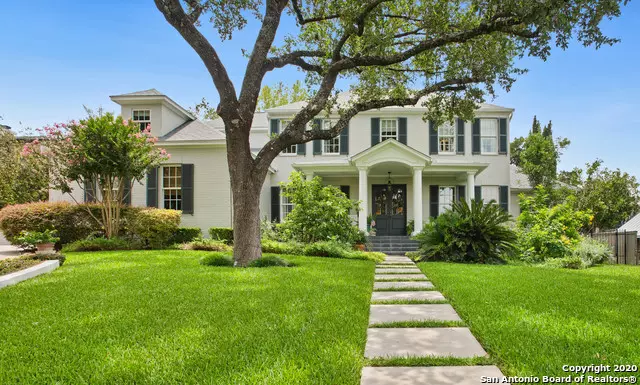$1,675,000
For more information regarding the value of a property, please contact us for a free consultation.
5 Beds
5 Baths
4,342 SqFt
SOLD DATE : 09/04/2020
Key Details
Property Type Single Family Home
Sub Type Single Residential
Listing Status Sold
Purchase Type For Sale
Square Footage 4,342 sqft
Price per Sqft $385
Subdivision Terrell Hills
MLS Listing ID 1468167
Sold Date 09/04/20
Style Two Story,Traditional
Bedrooms 5
Full Baths 4
Half Baths 1
Construction Status Pre-Owned
Year Built 2007
Annual Tax Amount $35,208
Tax Year 2019
Lot Size 0.360 Acres
Property Description
This Terrell Hills beauty emanates elegance with the southern charm of an inviting front porch with rocking chairs lit by gas light fixture and tiled in black slate. The home reflects the allure and beauty of the area but with all the modern finishes of a home built in 2007. Double beveled glass doors lead to the grand foyer that opens to the formal dining & living room with fireplace. Attention to detail is evident from crown moldings, beamed ceiling in living room, gorgeous job finished wood floors, Marvin wood windows with painted shutters, Carrera marble counter-tops, and so much more. The gorgeous kitchen has space for multiple cooks at one time and features double sinks, an island, abundant custom cabinets & large walk-in pantry. Kitchen is equipped with Sub-Zero refrigerator, gas cooking, double ovens and ice maker. Second living area downstairs is the perfect kid's space with built in desk and closets for storage just off the Mud bench area with hooks and storage as you enter from garage. Master bedroom features wood floors, a bay window that overlooks the backyard, large walk in closet and fabulous bathroom with claw tub and large shower. Three upstairs bedrooms have hardwood floors, en-suite bathrooms and large walk-in closets. Handsome study is located on 1st floor and features bookshelves and a closet. Bedroom 5 is used as an exercise room. The Upstairs gameroom features built-ins with space for TV. Convenient laundry chute located upstairs. Enjoy summer nights cooking on the outdoor built in gas grill on the delightful covered patio and Pergola. There is a cozy fireplace also located on the covered patio for cooler nights. Over-sized garage has epoxy finished floors and TEK storage. Large walk-in storage room.
Location
State TX
County Bexar
Area 1300
Rooms
Master Bathroom 12X14 Tub/Shower Separate, Separate Vanity, Garden Tub
Master Bedroom 14X20 Split, DownStairs, Sitting Room, Walk-In Closet, Ceiling Fan, Full Bath
Bedroom 2 12X13
Bedroom 3 11X17
Bedroom 4 12X17
Bedroom 5 14X16
Living Room 19X19
Dining Room 12X15
Kitchen 16X15
Family Room 13X19
Study/Office Room 12X12
Interior
Heating Central
Cooling Three+ Central
Flooring Carpeting, Ceramic Tile, Wood, Slate
Heat Source Natural Gas
Exterior
Exterior Feature Covered Patio, Bar-B-Que Pit/Grill, Gas Grill, Privacy Fence, Sprinkler System, Double Pane Windows, Has Gutters, Special Yard Lighting, Mature Trees, Outdoor Kitchen
Parking Features Two Car Garage, Attached, Oversized
Pool None
Amenities Available None
Roof Type Heavy Composition
Private Pool N
Building
Foundation Slab
Sewer Sewer System
Water Water System
Construction Status Pre-Owned
Schools
Elementary Schools Woodridge
Middle Schools Alamo Heights
High Schools Alamo Heights
School District Alamo Heights I.S.D.
Others
Acceptable Financing Conventional, Cash
Listing Terms Conventional, Cash
Read Less Info
Want to know what your home might be worth? Contact us for a FREE valuation!

Our team is ready to help you sell your home for the highest possible price ASAP
13276 Research Blvd, Suite # 107, Austin, Texas, 78750, United States






