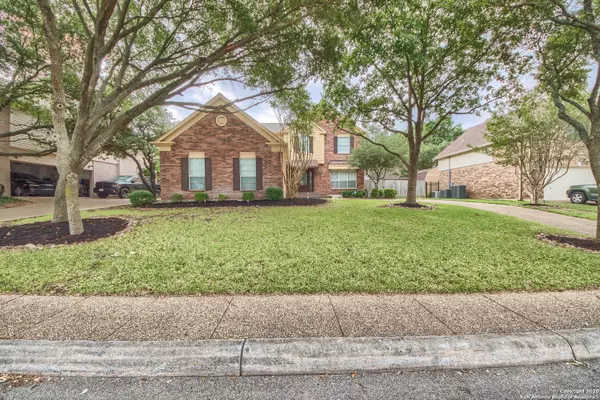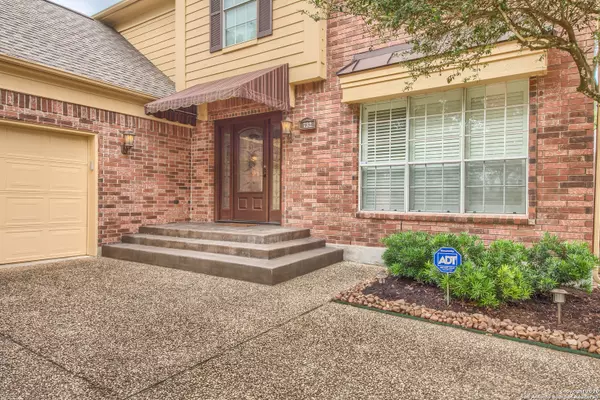$320,000
For more information regarding the value of a property, please contact us for a free consultation.
4 Beds
3 Baths
2,741 SqFt
SOLD DATE : 08/10/2020
Key Details
Property Type Single Family Home
Sub Type Single Residential
Listing Status Sold
Purchase Type For Sale
Square Footage 2,741 sqft
Price per Sqft $116
Subdivision Stone Mountain
MLS Listing ID 1464731
Sold Date 08/10/20
Style Two Story,Traditional
Bedrooms 4
Full Baths 2
Half Baths 1
Construction Status Pre-Owned
HOA Fees $40/mo
Year Built 1990
Annual Tax Amount $6,958
Tax Year 2019
Lot Size 7,840 Sqft
Property Description
Welcome home! Impeccably maintained. Gorgeous soaring ceiling in the main living area with tall Marvin windows allowing tons of natural light. Updated kitchen boasts custom cherry cabinets, granite countertops, Large cooktop kitchen Island with extra drawers. Double Oven. Custom cabinet lighting. Beautiful Birch hardwood flooring throughout first floor. Custom built- ins in main living room and in the study. Crown Molding. Sky lights. Second intimate living room downstairs. Extra space for second refrigerator in the laundry room. Spacious Master retreat upstairs. Granite counters in master bathroom and half bath. Mature trees with beautiful landscape. Great space for outdoor entertaining under the Pergola with chandelier. Custom Playhouse for kids or for storage. Highly sought after schools. Located close to shopping, restaurants, entertaining, medical facilities. Shows Beautifully!
Location
State TX
County Bexar
Area 1801
Rooms
Master Bathroom 13X14 Tub/Shower Separate, Double Vanity, Garden Tub
Master Bedroom 16X16 Upstairs, Walk-In Closet, Ceiling Fan, Full Bath
Bedroom 2 11X12
Bedroom 3 13X11
Bedroom 4 10X13
Living Room 18X13
Dining Room 14X11
Kitchen 20X10
Family Room 19X15
Study/Office Room 11X10
Interior
Heating Central
Cooling One Central
Flooring Carpeting, Ceramic Tile, Wood
Heat Source Electric
Exterior
Exterior Feature Patio Slab, Privacy Fence, Sprinkler System, Double Pane Windows, Storage Building/Shed, Has Gutters, Mature Trees
Parking Features Two Car Garage, Attached
Pool None
Amenities Available Pool, Clubhouse, Park/Playground, Sports Court
Roof Type Composition
Private Pool N
Building
Lot Description Mature Trees (ext feat)
Foundation Slab
Water Water System
Construction Status Pre-Owned
Schools
Elementary Schools Stone Oak
Middle Schools Barbara Bush
High Schools Ronald Reagan
School District North East I.S.D
Others
Acceptable Financing Conventional, FHA, VA, Cash
Listing Terms Conventional, FHA, VA, Cash
Read Less Info
Want to know what your home might be worth? Contact us for a FREE valuation!

Our team is ready to help you sell your home for the highest possible price ASAP

13276 Research Blvd, Suite # 107, Austin, Texas, 78750, United States






