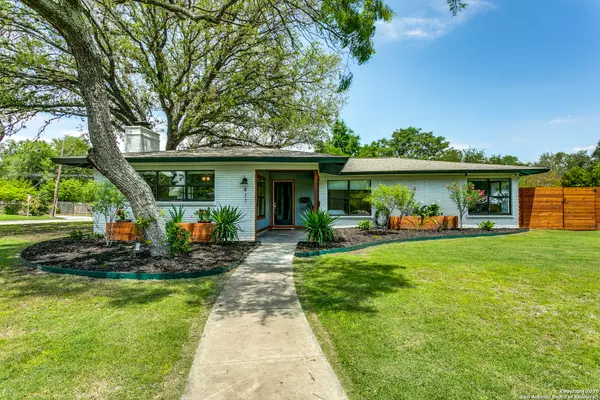$475,000
For more information regarding the value of a property, please contact us for a free consultation.
4 Beds
3 Baths
2,643 SqFt
SOLD DATE : 07/06/2020
Key Details
Property Type Single Family Home
Sub Type Single Residential
Listing Status Sold
Purchase Type For Sale
Square Footage 2,643 sqft
Price per Sqft $179
Subdivision Northwood
MLS Listing ID 1451372
Sold Date 07/06/20
Style One Story
Bedrooms 4
Full Baths 3
Construction Status Pre-Owned
Year Built 1953
Annual Tax Amount $10,053
Tax Year 2019
Lot Size 0.370 Acres
Property Description
Remodeled to perfection, this single story ranch offers timeless design and exceptional style. The open concept floor plan offers two living areas, formal dining room, eat-in kitchen, and two master suites. An eye catching brick surround fireplace and mantle, original to the home, greest you upon entry to the formal living room, creating an ideal backdrop for stylish cocktail hours or cozy nights by the fire. Make your way through to the adjoining dining room and well appointed kitchen for the simplest transition from hors d'oeuvres to dinner and dessert. The spacious granite topped island, four burner gas stove and griddle, and double ovens are sure to impress the most discerning chef. End the day with music or games in the adjacent den or a relaxing nightcap on the back deck before retiring to one of two master suites, each with private walk-in shower, or spacious secondary bedrooms. Thoughtful touches throughout include designer paint in neutral colors, recessed and modern lighting, high end fixtures and finishes, and stainless steel appliances.
Location
State TX
County Bexar
Area 1300
Rooms
Master Bathroom 10X7 Shower Only, Separate Vanity
Master Bedroom 18X15 Split, Walk-In Closet, Ceiling Fan, Full Bath
Bedroom 2 16X14
Bedroom 3 15X12
Bedroom 4 14X12
Living Room 17X15
Dining Room 13X7
Kitchen 16X16
Family Room 15X12
Interior
Heating Central
Cooling Two Central
Flooring Ceramic Tile, Wood
Heat Source Natural Gas
Exterior
Exterior Feature Patio Slab, Covered Patio, Deck/Balcony, Privacy Fence, Storage Building/Shed, Mature Trees
Garage None/Not Applicable
Pool None
Amenities Available Park/Playground
Waterfront No
Roof Type Composition
Private Pool N
Building
Lot Description Corner
Foundation Slab
Sewer Sewer System, City
Water Water System, City
Construction Status Pre-Owned
Schools
Elementary Schools Northwood
Middle Schools Garner
High Schools Macarthur
School District North East I.S.D
Others
Acceptable Financing Conventional, FHA, VA, Cash
Listing Terms Conventional, FHA, VA, Cash
Read Less Info
Want to know what your home might be worth? Contact us for a FREE valuation!

Our team is ready to help you sell your home for the highest possible price ASAP

13276 Research Blvd, Suite # 107, Austin, Texas, 78750, United States






