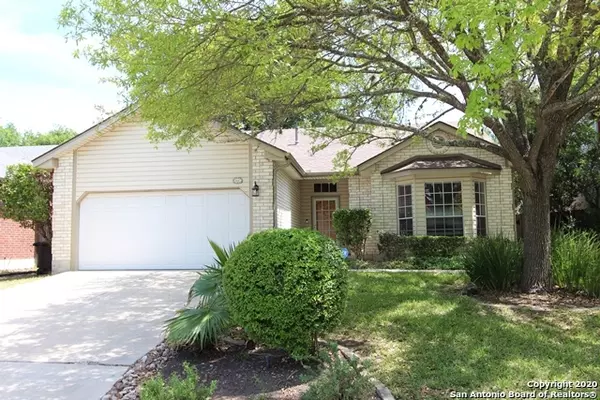$210,000
For more information regarding the value of a property, please contact us for a free consultation.
3 Beds
2 Baths
1,507 SqFt
SOLD DATE : 07/15/2020
Key Details
Property Type Single Family Home
Sub Type Single Residential
Listing Status Sold
Purchase Type For Sale
Square Footage 1,507 sqft
Price per Sqft $139
Subdivision Pheasant Creek
MLS Listing ID 1453948
Sold Date 07/15/20
Style One Story
Bedrooms 3
Full Baths 2
Construction Status Pre-Owned
HOA Fees $16/ann
Year Built 1992
Annual Tax Amount $4,836
Tax Year 2019
Lot Size 7,840 Sqft
Property Description
This custom built, (4) sided brick, renovated, single story home is absolutely stunning. You'll surely enjoy your time with family and friends entertaining in this awesome backyard. Did I mention gorgeous mature trees! The sellers have done a magnificent job of updating this entire home. The home has unique architectural features that you won't find in many homes. If you're a cook you're going to love the stainless steel gas range and high end stainless microwave. The eye catching tiled floors look like wood but you won't have to worry about them scratching and their easier to clean! Both the master bathroom and 2nd full bathrooms have been updated. Some of the other features are the stunning fireplace and the updated fans and fixtures. This home is a real showstopper so you better hurry to see if before it's sold. You'll find this spectacular home located within minutes to major highways, The Medical Center, USAA and UTSA.
Location
State TX
County Bexar
Area 0400
Rooms
Master Bathroom 12X10 Shower Only, Double Vanity
Master Bedroom 16X13 Split, Multi-Closets, Ceiling Fan, Full Bath
Bedroom 2 13X12
Bedroom 3 12X10
Dining Room 11X10
Kitchen 14X9
Family Room 20X18
Interior
Heating Central
Cooling One Central
Flooring Carpeting, Ceramic Tile
Heat Source Natural Gas
Exterior
Exterior Feature Patio Slab, Privacy Fence, Sprinkler System, Mature Trees
Garage Two Car Garage
Pool None
Amenities Available None
Roof Type Composition
Private Pool N
Building
Foundation Slab
Sewer Sewer System
Water Water System
Construction Status Pre-Owned
Schools
Elementary Schools Rhodes
Middle Schools Neff Pat
High Schools Marshall
School District Northside
Others
Acceptable Financing Conventional, FHA, VA, TX Vet, Cash
Listing Terms Conventional, FHA, VA, TX Vet, Cash
Read Less Info
Want to know what your home might be worth? Contact us for a FREE valuation!

Our team is ready to help you sell your home for the highest possible price ASAP

13276 Research Blvd, Suite # 107, Austin, Texas, 78750, United States






